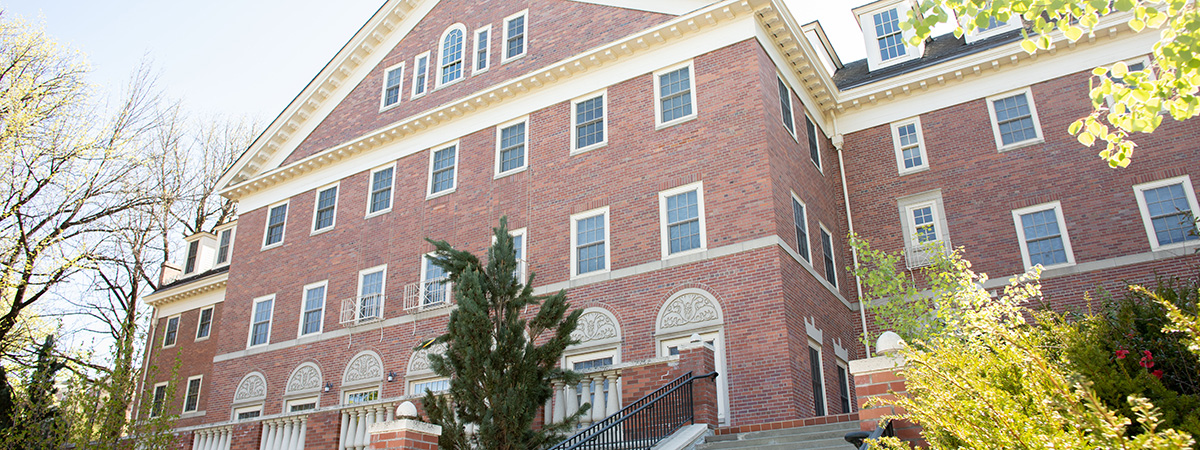
Emphasis in Academics
Elmina White Honors Hall is home to suite-style living and the Honors College, complete with a library, classrooms, and faculty offices. Residents can advantage of in-hall involvement with Honors Program faculty.
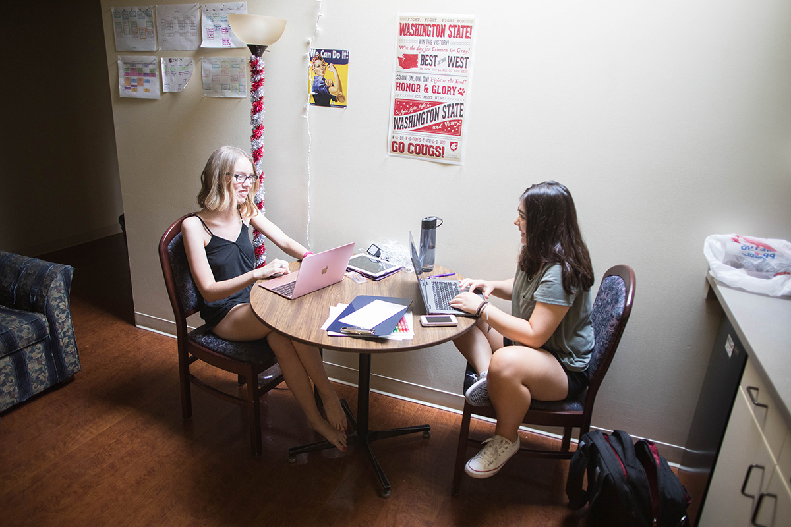
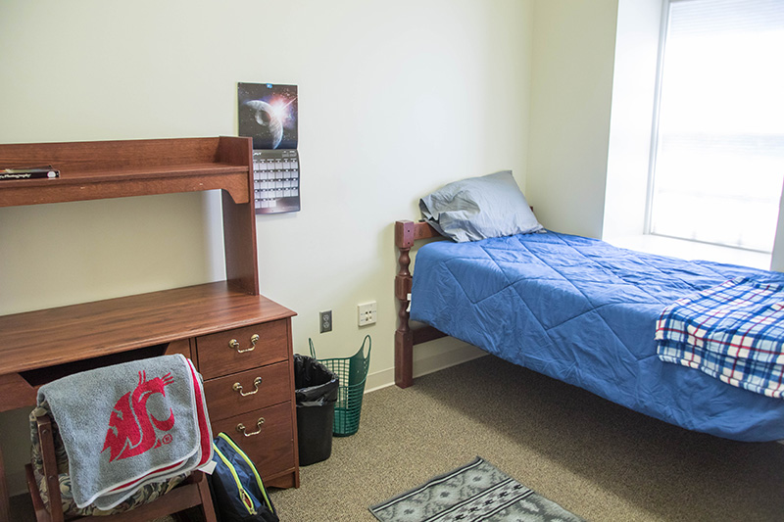
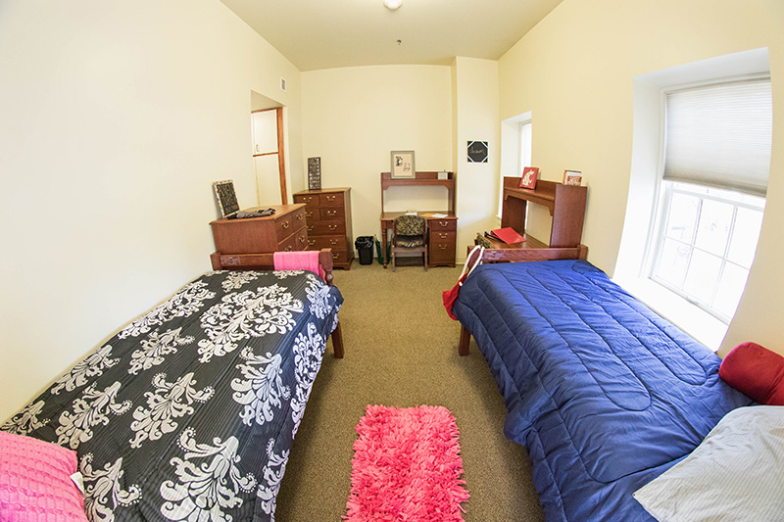
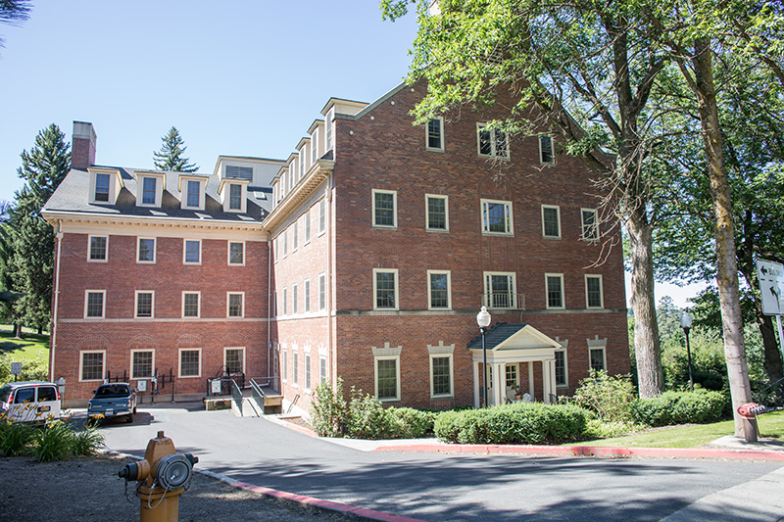
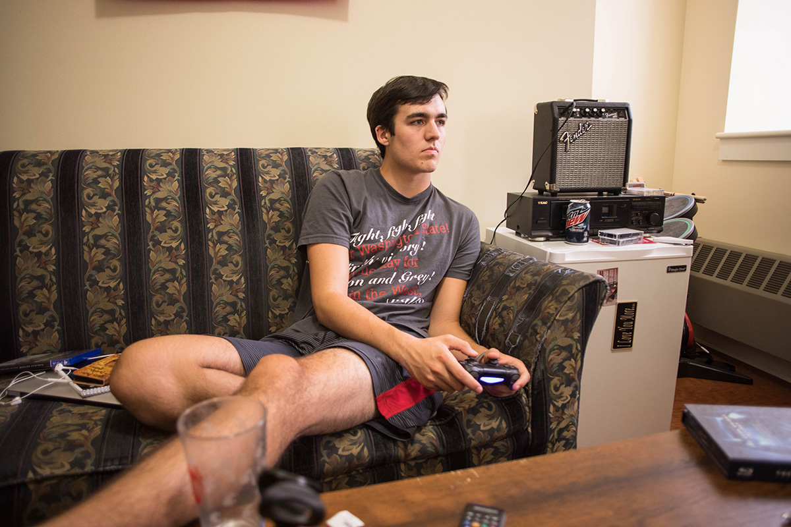
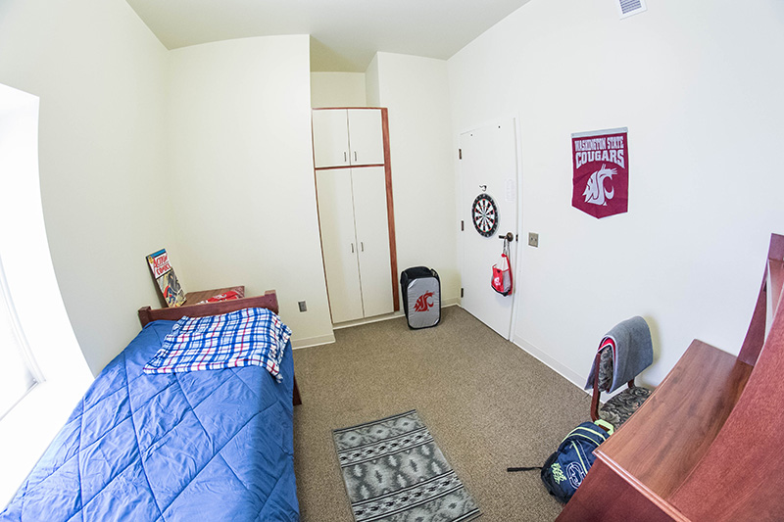
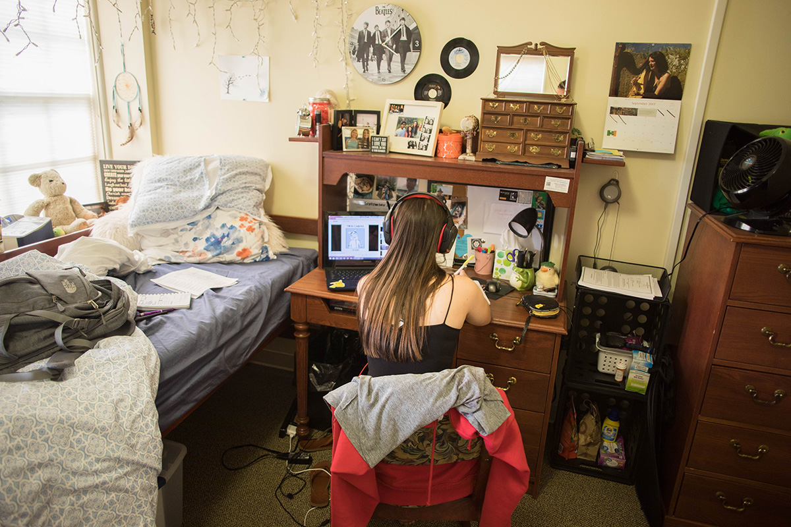
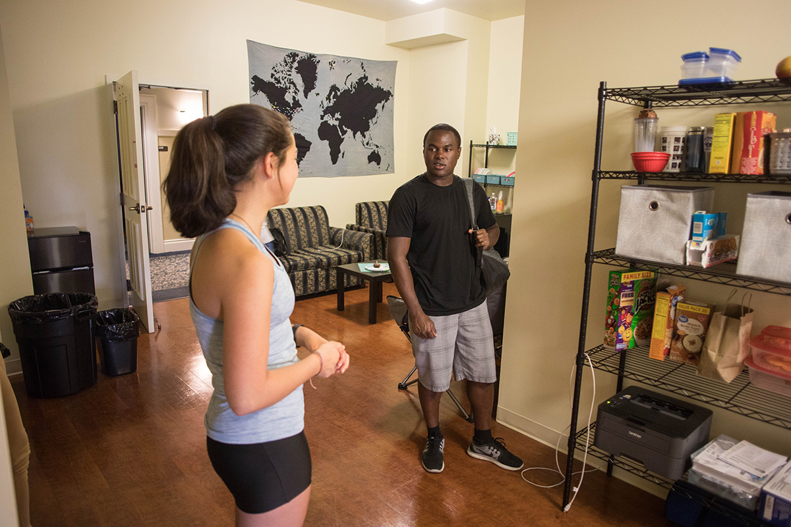
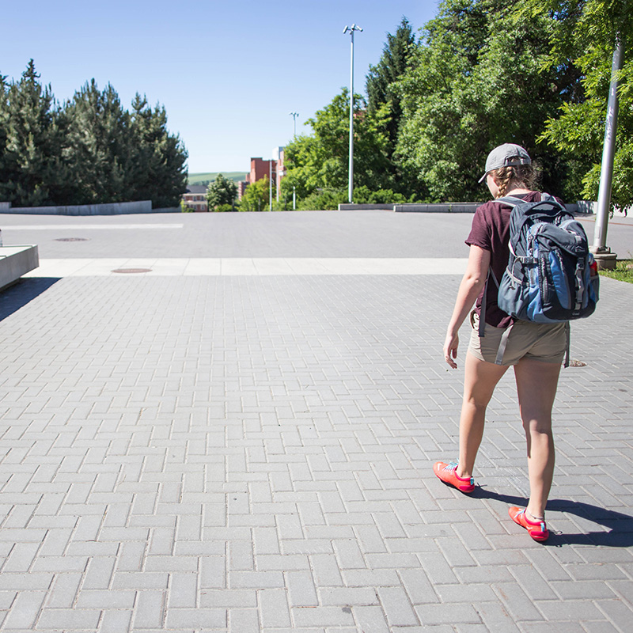
Walking Time to CUB: 7 minutes
Walking Time to SPARK: 8 minutes
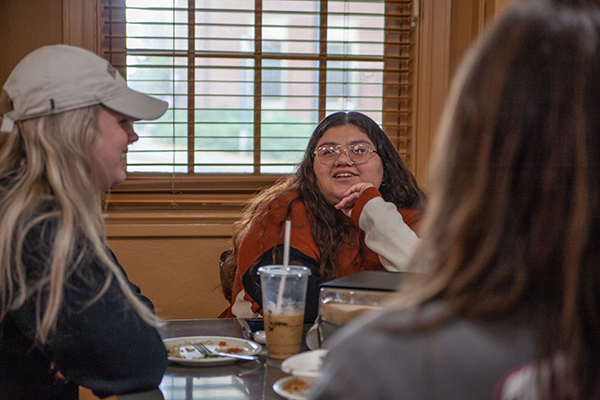
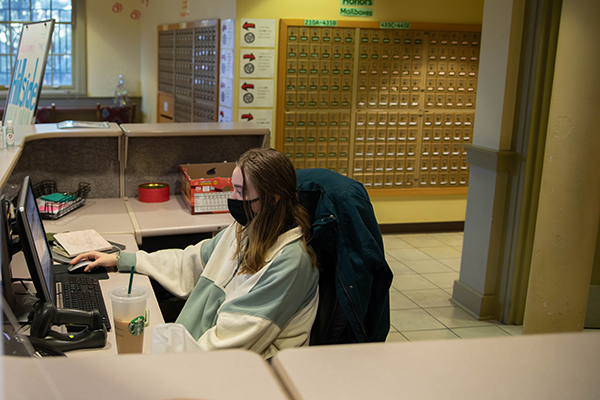
Located in McCroskey Residence Hall (1055 NE Campus Ave)
Hillside Area Desk Phone: 509-335-3087
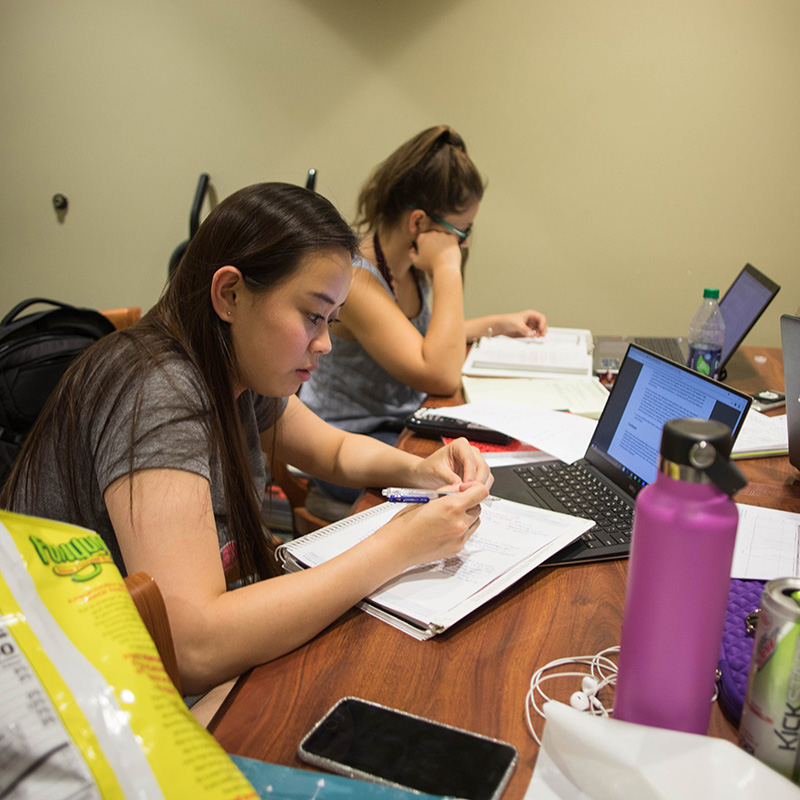
- Coed
- Built in 1928 and remodeled in 2001
- Honors College Library, classrooms and faculty offices
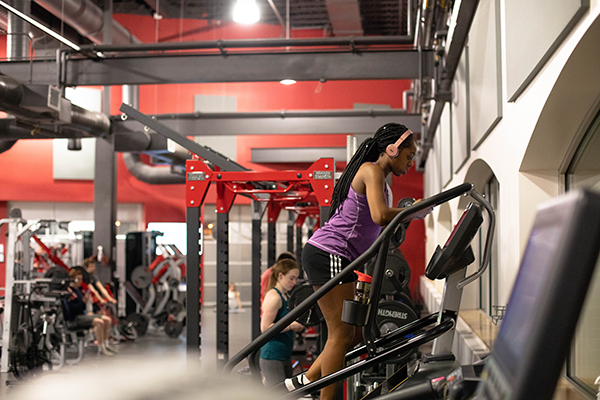
Room Types
-
Single Room
Occupancy: One student
Furnishings: Closet, twin bed, chest of drawers, desk
Suite style with living room, single and double bedrooms, and shared bathrooms.
Housing Rates
Fall 2022 $4,791 Spring 2023 $4,491 -
Double Room
Occupancy: Two students
Furnishings: Two closets, twin beds, chest of drawers, desks
Suite style with living room, single and double bedrooms, and shared bathrooms.
Housing Rates
Fall 2022 $4,583 Spring 2023 $4,283
FAQ
-
What common spaces are available?
- The hall has a pool table, ping pong table, TV, piano, a full kitchen in the basement.
- Study lounges on 2nd, 3rd and 4th floors
- Computer lab in the basement
-
Is this hall accessible?
Several rooms have wheelchair and hearing accommodations. The hall lobby and lounges, public restroom, computer lab, and recreational spaces in the basement are all accessible.
-
Is there additional storage available?
There is a small storage space on third floor and bike storage available in the basement.
-
What are the furniture specifications?
Beds
- Bed frames are 84" L by 36" W.
- Mattresses are 80" L by 36" wide. Sheets with deep pockets fit best.
- Beds cannot be lofted, but they can be bunked. In some rooms, beds must be bunked.
- Bed risers can be used to gain storage space.
- Space under the bed when lofted ranges from 10-21".
Desks
- 42"W by 30"H by 24"D, with a pedestal built into the desk.
Dressers
- The dresser is 30"W by 24"D with 3 (30"H) or 7 (46½"H) drawers depending on the room.
Closets
- Some of the closets are 27.6"W by 65"H by 23"D, while others are 35.5"W by 65"H by 23"D.
-
What are room specifications?
- There are 4-5 outlets depending on room.
- Bedrooms are carpeted; suite common spaces have laminate flooring.
You May Also Like
-
The hall has a pool table, ping pong table, TV, piano, a full kitchen in the basement.
The hall has a pool table, ping pong table, TV, piano, a full kitchen in the basement.
Study lounges on 2nd, 3rd and 4th floors
Computer lab in the basement
Is this hall accessible?
Several rooms have wheelchair and hearing accommodations. The hall lobby and lounges, public restroom, computer lab, and recreational spaces in the basement are all accessible. -
Is there additional storage available?
There is a small storage space on third floor and bike storage available in the basement.
-
What are the furniture specifications?
Beds
Bed frames are 84" L by 36" W.
Mattresses are 80" L by 36" wide. Sheets with deep pockets fit best.
Beds cannot be lofted, but they can be bunked. In some rooms, beds must be bunked.
Bed risers can be used to gain storage space.
Space under the bed when lofted ranges from 10-21".
Desks
42"W by 30"H by 24"D, with a pedestal built into the desk.
Dressers
The dresser is 30"W by 24"D with 3 (30"H) or 7 (46½"H) drawers depending on the room.
Closets
Some of the closets are 27.6"W by 65"H by 23"D, while others are 35.5"W by 65"H by 23"D. -
What are room specifications?
There are 4-5 outlets depending on room.
Bedrooms are carpeted; suite common spaces have laminate flooring.
