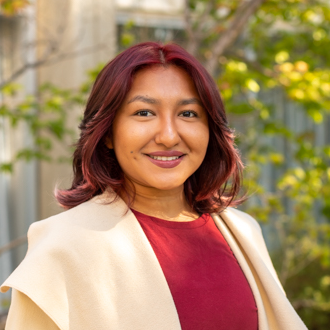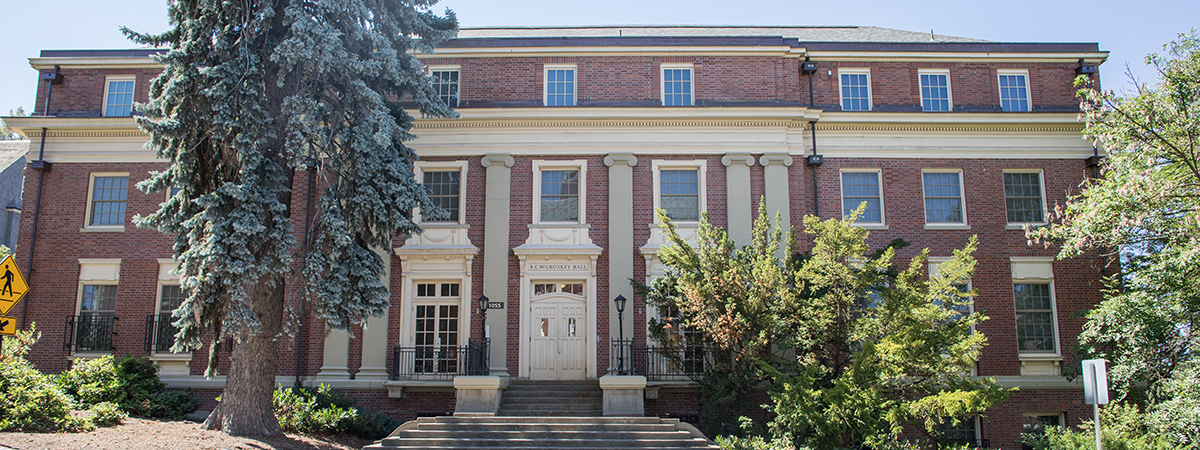
Affirming Identities
McCroskey, on the hillside of campus, is a unique, innovative and welcoming hall. Its small environment encourages the development of a tight-knit community. This is the only residence hall on campus with designated gender inclusive housing.
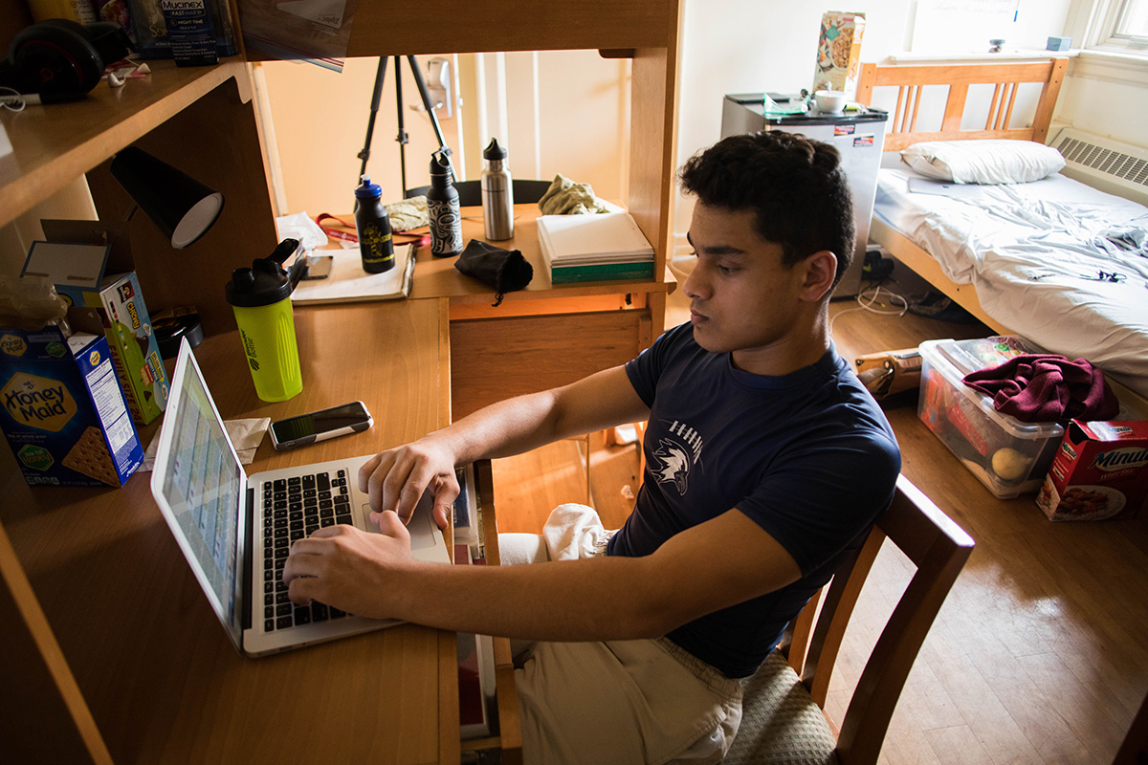
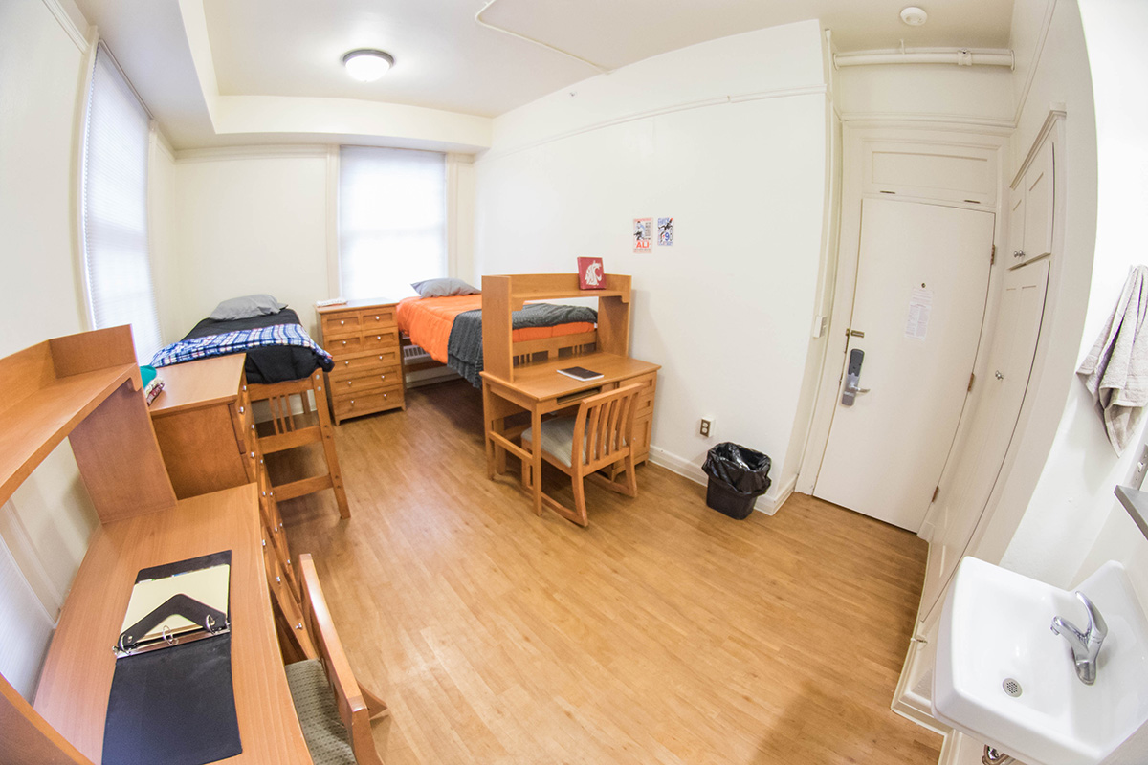
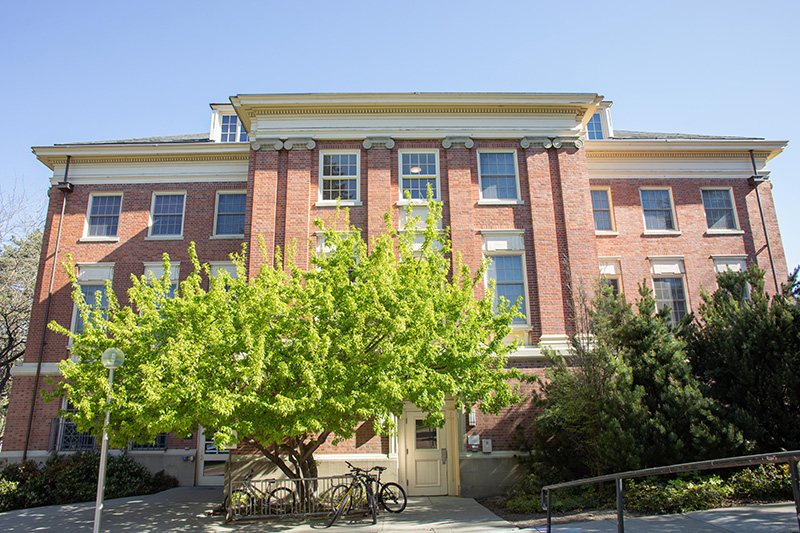
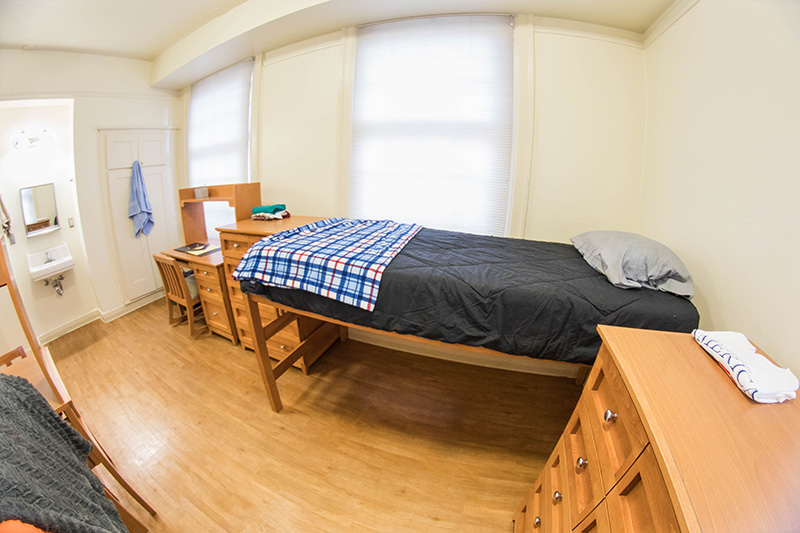
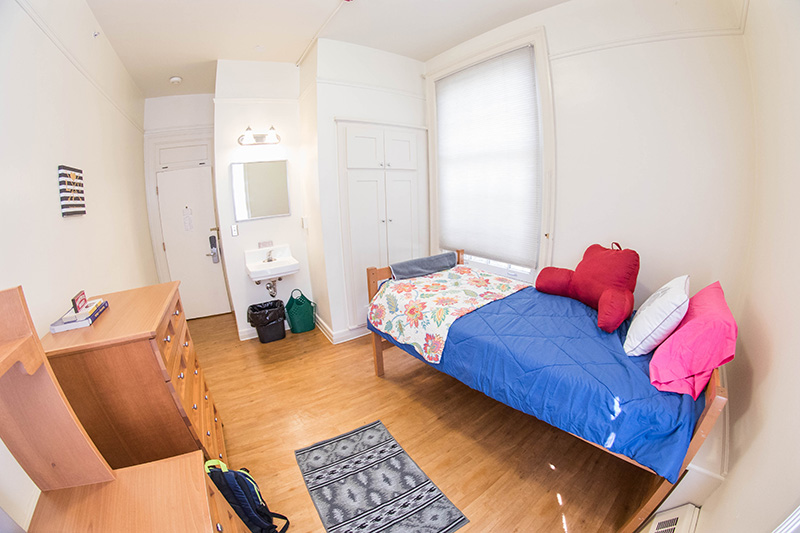
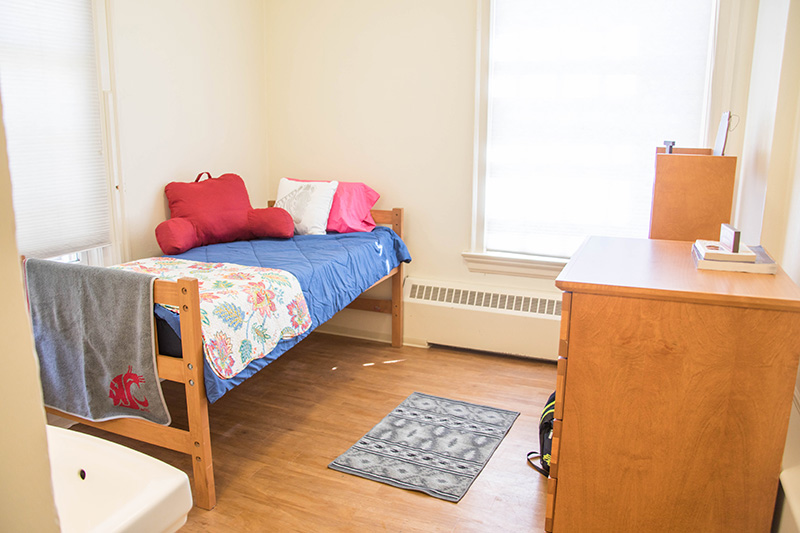
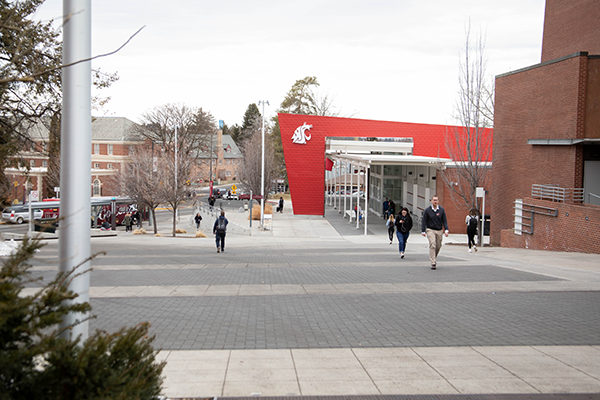
Walking time to the CUB: 5 minutes
Walking time to the Spark Building: 7 minutes
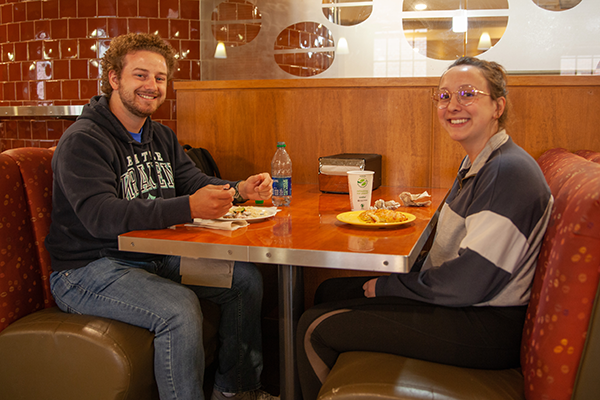
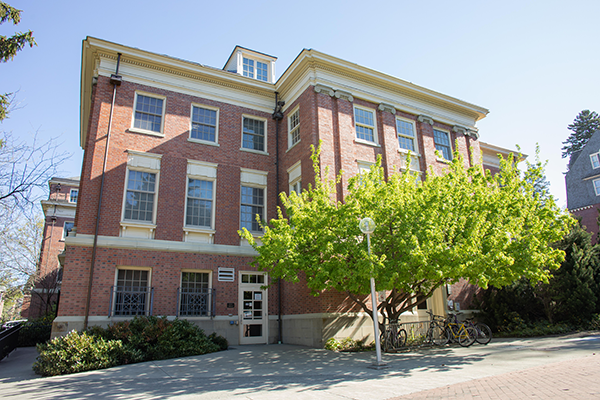
Located in McCroskey Residence Hall (1055 NE Campus Ave)
Hillside Area Desk Phone: 509-335-3087
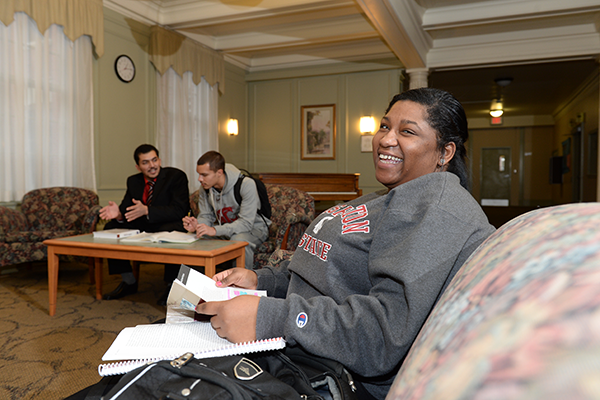
- Gender inclusive housing
- Home to 73 students
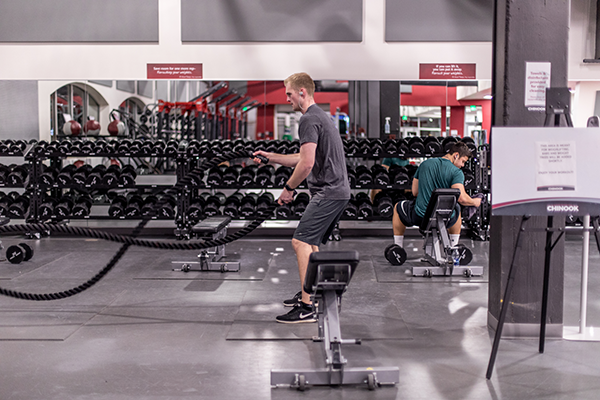
Room Types
-
Single Room
Occupancy: One student
Furnishings: Closet, twin bed, small chests of drawers, and desk.
Community bathroom shared with floor
Housing Rates
Fall 2022 $4,791 Spring 2023 $4,491 -
Double Room
Occupancy: Two students
Furnishings: Two closets, twin beds, chest of drawers, desks
Community bathrooms shared with floor
Housing Rates
Fall 2022 $4,583 Spring 2023 $4,283
FAQ
-
What common spaces are available?
- One large study lounge on second floor southwest and one study area on the west side of the formal lounge.
- There is a full kitchen and recreation lounge in the basement with pool table, piano, and two big screen TVs.
-
Is this hall accessible?
Several rooms are wheelchair and hearing accessible. The elevator goes from ground to first floor. Areas on these floors are accessible.
-
Is there additional storage available?
- There is one small storage room on second floor.
- Bike storage is located outside.
-
What are furniture specifications?
Beds
- Bed frames are 84"L x 36"W.
- Mattresses are 80"L x 36"W. Extra long sheets with deep pockets work best.
- Beds cannot be lofted but they can be bunked with provided supplies.
- Maximum amount of space under bed is 32".
- Bed risers can be used to gain storage space.
Closets & Wardrobes
- Closet: 48"W x 24"D x 80"H
- Wardrobe: 36"W x 24"D x 72"H (instead of closets in some rooms)
Desks
- 44"W x 24"D x 30"H
- Includes two drawers on top of one file drawer
- Hutch on top of desk: 42"W x 12"D x 25"H
Dresser
- 30"W by 24"D with seven (46½"H) drawers.
-
What are room specifications?
- Three sets of outlets in most rooms.
- Rooms are not carpeted.
- There is a small mirror in the rooms above the sink. There is a large mirror above the sink in the common bathroom (not full-length). There is a large full-length mirror in two of the stairwells, one on 1st and one on 2nd.
- Microwaves are not permitted. Minifridges are allowed.
-
What does it mean for a community to be gender inclusive?
- Gender inclusive housing (GIH) communities focus on creating an inclusive environment where students can live in the same room with any student - regardless of sex, gender, gender identity/expression, or sexual orientation. This is one of the specialized living communities where participation is voluntary.
- Applicants must select GIH on housing application AND also select McCroskey Hall as their number 1 hall choice. The student will be contacted by Residence Life to ensure that the community will meet the needs of the student. The community is first come, first serve and there are limited spaces. A student cannot be put into the community without wanting to be placed there. Also, any student with a housing contract is eligible for GIH, including first years.
You May Also Like
