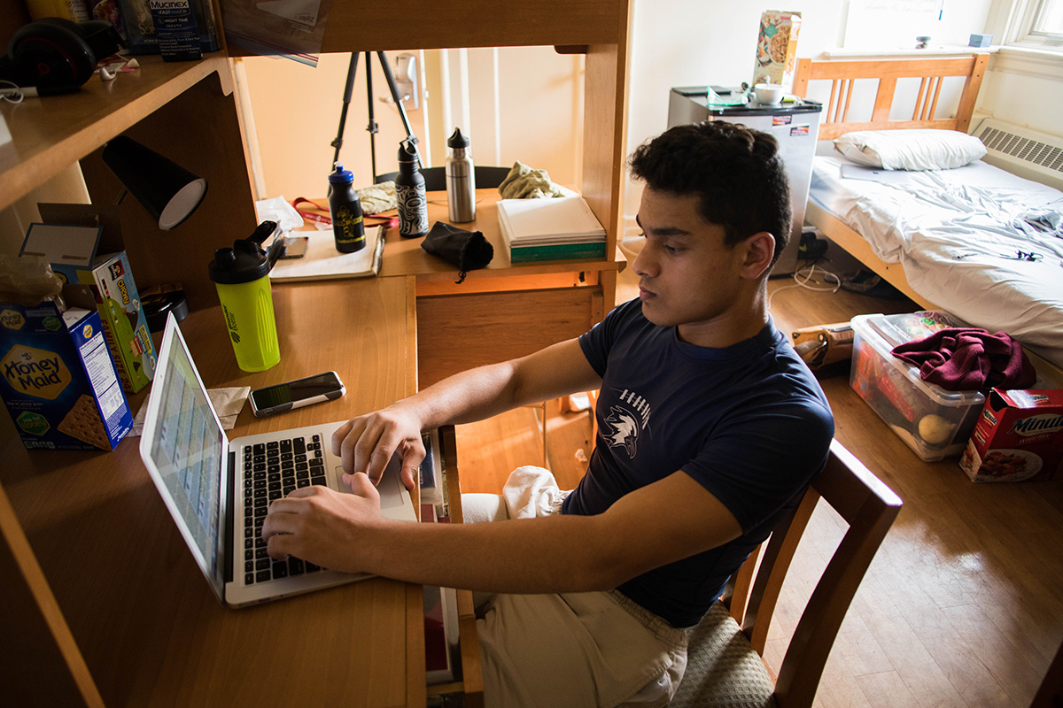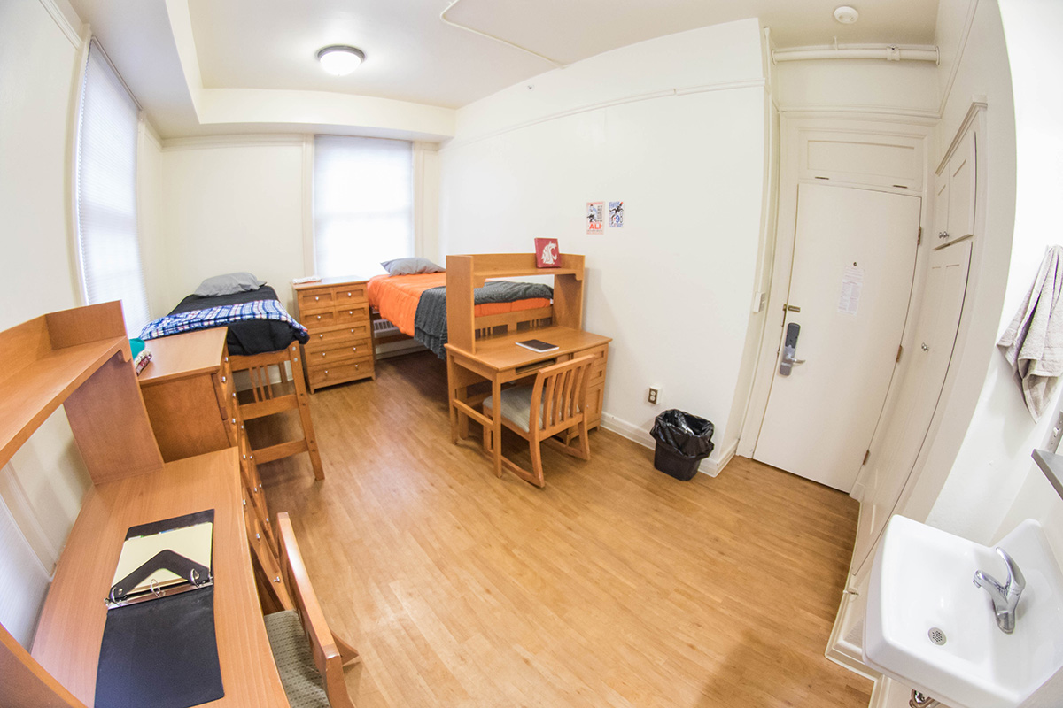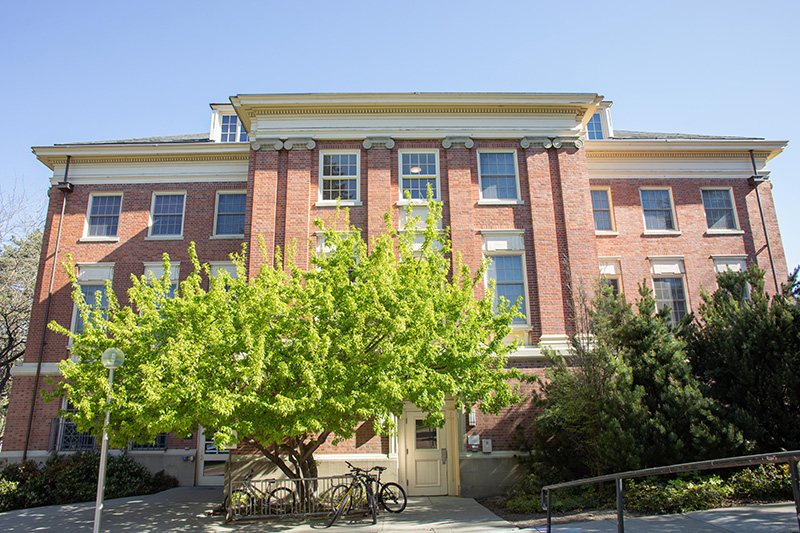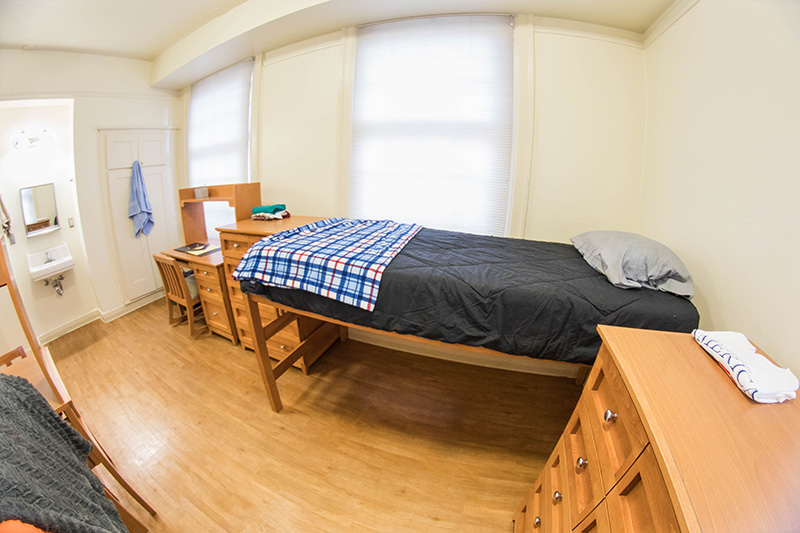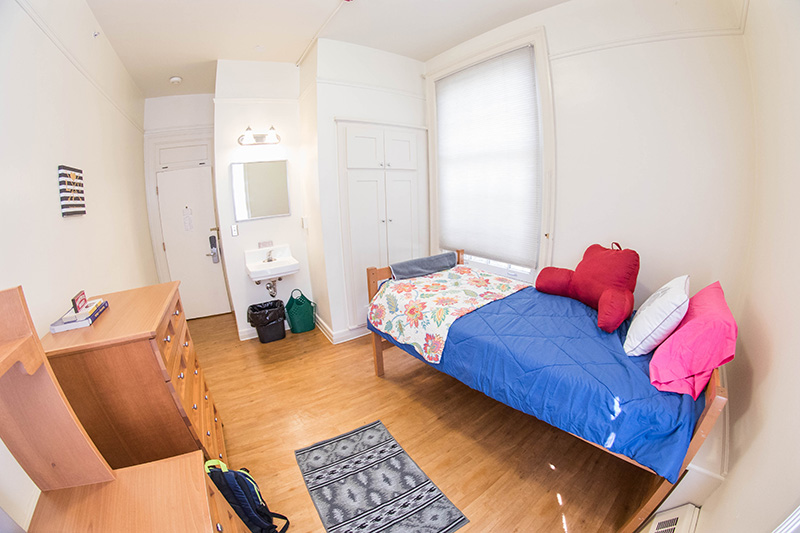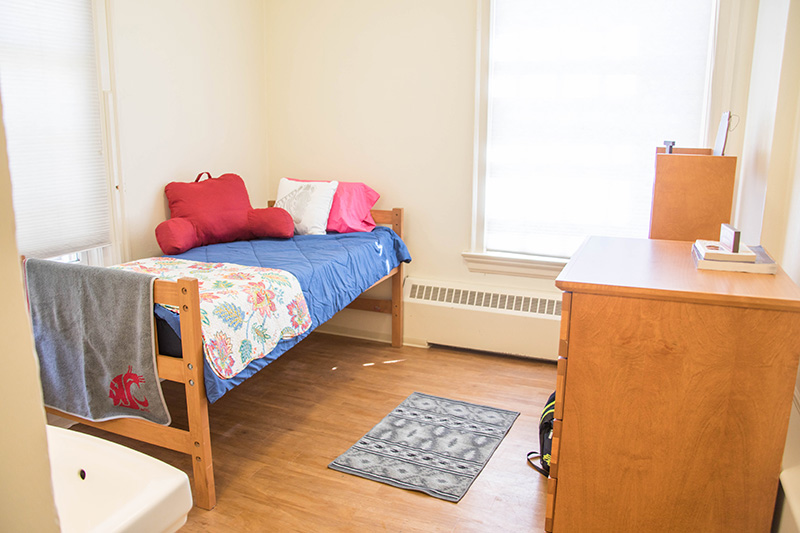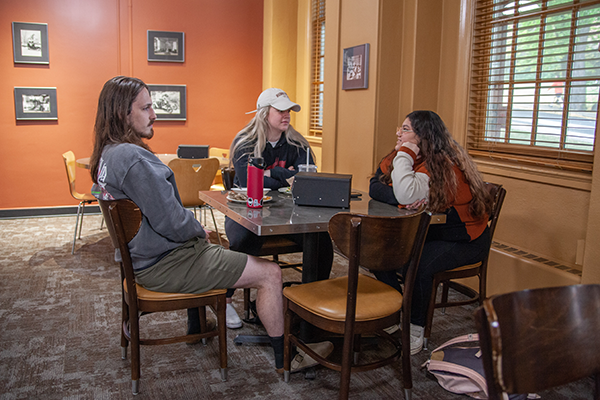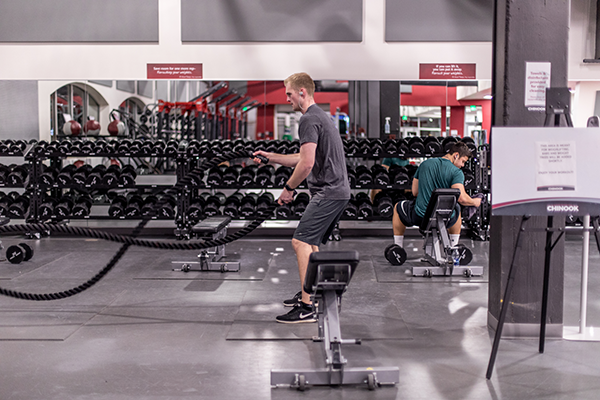Affirming Identities
McCroskey, on the hillside of campus, is a unique, innovative and welcoming hall. Its small environment encourages the development of a tight-knit community. This community provides designated gender inclusive housing and is home to the LGBTQIA+ Learning Living Community.
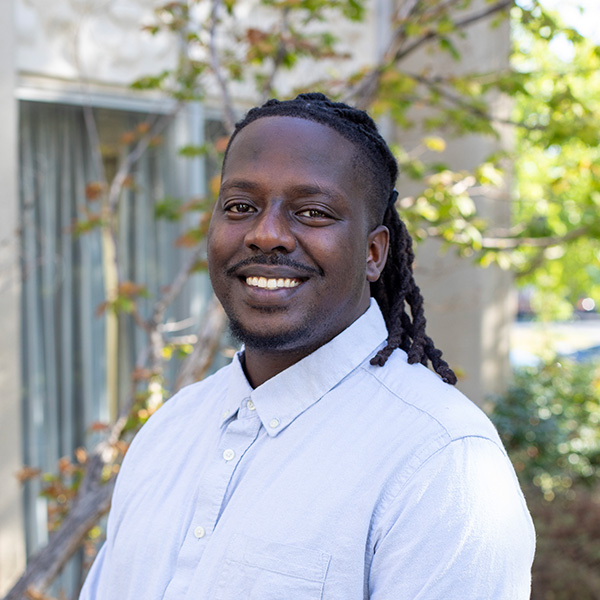
Kelly Chege
Community Duncan Dunn, Honors, McCroskey Residential Education Director
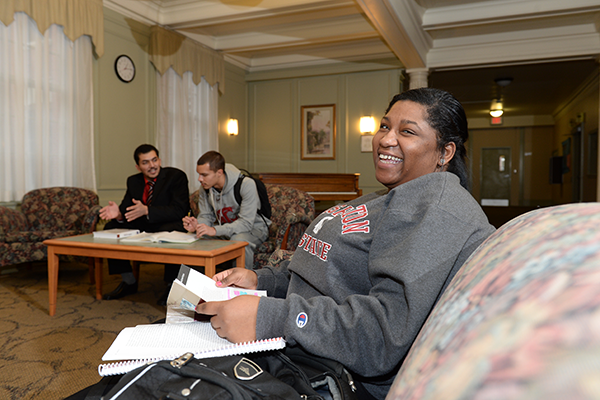
- Gender inclusive housing
- Home to 73 students
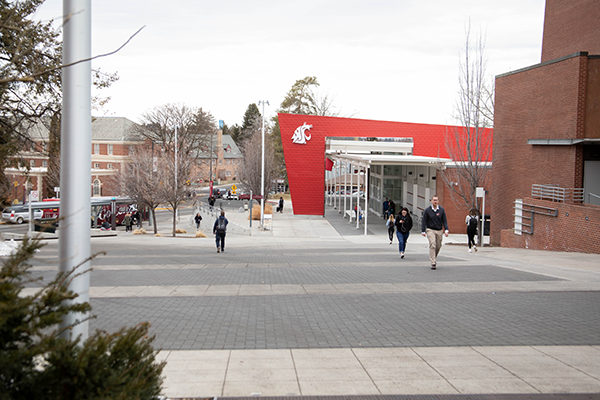
Walking time to the CUB: 5 minutes
Walking time to the Spark Building: 7 minutes
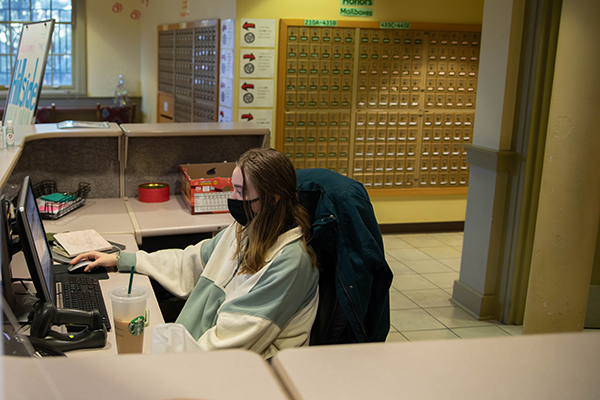
Located in McCroskey Residence Hall (1055 NE Campus Ave)
Hillside Area Desk Phone: 509-335-3087
Room Types
Single Room
Occupancy: One student
Furnishings: Closet, twin XL bed, small chests of drawers, desk, desk chair and microfridge.
Community bathroom shared with floor
Double Room
Occupancy: Two students
Furnishings: Two closets, twin XL beds, chest of drawers, desks, desk chairs and microfridge.
Community bathrooms shared with floor
Floor Plans
First Floor
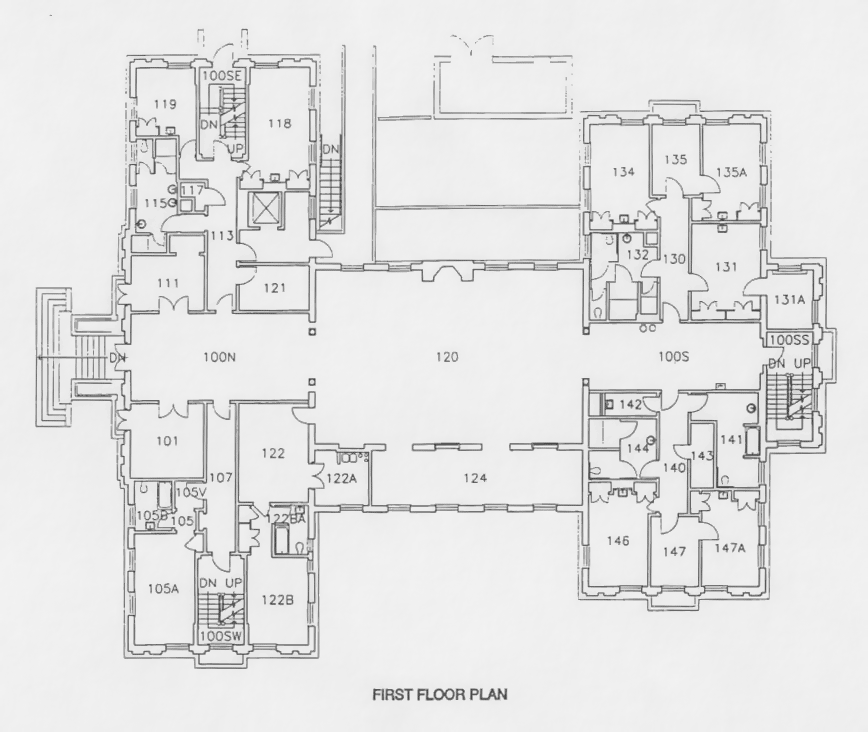
Second Floor
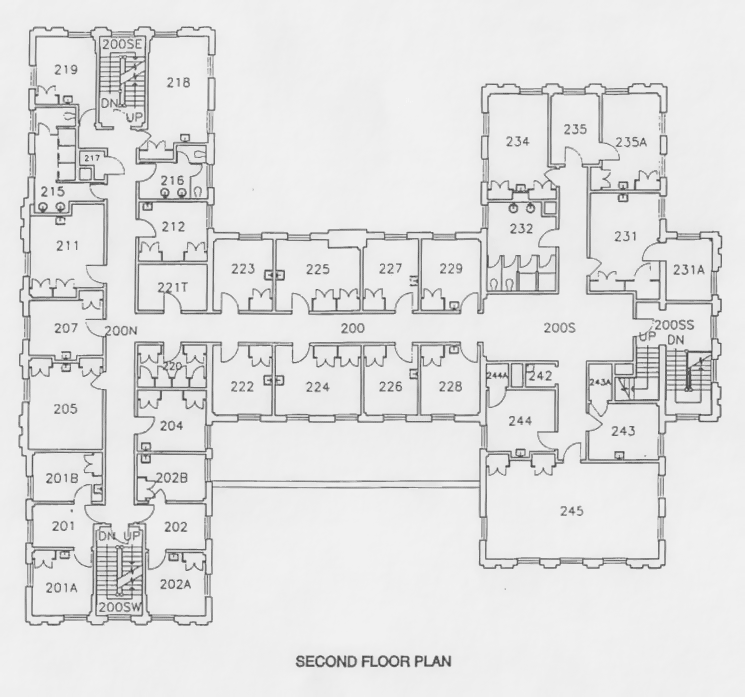
Third Floor
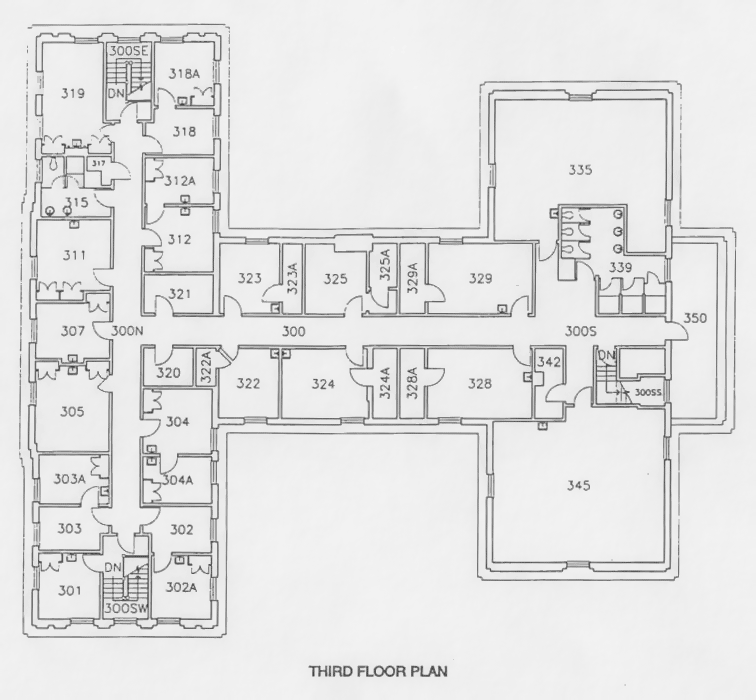
FAQ
What common spaces are available?
- One large study lounge on second floor southwest and one study area on the west side of the formal lounge.
- There is a full kitchen and recreation lounge in the basement with pool table, piano, and two big screen TVs.
Is this hall accessible?
Several rooms are wheelchair and hearing accessible. The elevator goes from ground to first floor. Areas on these floors are accessible.
Is there additional storage available?
- There is one small storage room on second floor.
- Bike storage is located outside.
What are furniture specifications?
Beds
- Bed frames are 84"L x 36"W.
- Mattresses are 80"L x 36"W. Extra long sheets with deep pockets work best.
- Beds cannot be lofted but they can be bunked with provided supplies.
- Maximum amount of space under bed is 32".
- Bed risers can be used to gain storage space.
Closets & Wardrobes
- Closet: 48"W x 24"D x 80"H
- Wardrobe: 36"W x 24"D x 72"H (instead of closets in some rooms)
Desks
- 44"W x 24"D x 30"H
- Includes two drawers on top of one file drawer
- Hutch on top of desk: 42"W x 12"D x 25"H
- Includes desk chair.
Dresser
- 30"W by 24"D with seven (46½"H) drawers.
What are room specifications?
- Three sets of outlets in most rooms.
- Rooms are not carpeted.
- There is a small mirror in the rooms above the sink. There is a large mirror above the sink in the common bathroom (not full-length). There is a large full-length mirror in two of the stairwells, one on 1st and one on 2nd.
- Microwaves are not permitted. Minifridges are allowed.
McCroskey has a number of different room types varying in shape, size, and whether they were designed for one person or two. Also, rooms with multiple widths or lengths have a "jog" in the wall. All of the rooms have sinks. Here is a listing of the room types, dimensions, and window measurements. Windows are approximately 3'W by 6'H, in rooms where no measurement has been taken.
- 118,218, double, 19'4"W by 10'5"L, 3 windows, 3'6"W by 5'H
- 119,219, single, 8'3"W by 15'1"L, with 2 windows, 3'7W by 6'8"H
- 131,231, double, with 2 rooms, 8'/12'W by 10'6"/14'4"L, 3 windows, 3'8"W by 5'1"H
- 134,234, double, 16'4"W by 10'5"L, 3 windows, 3'8"W by 5'3"H
- 135,235, double, with 2 rooms, 16'/8'W by 9'/11'L, with 4 windows, 3'8"/3'6"W by 5'1"/5'1"H
- 146, double, 16'W by 10'Lwith 1 window
- 147, double, with 2 rooms, 16'/8'W by 9'/11'L, with 4 windows, 3'8"/3'6"W by 5'1"/5'1"H
- 201, double, with 3 rooms, 10'/7'5"/8'7"W by 10'/10'/12'L, and 4 windows, 3'8"W by 5'1"H
- 202, double, with 3 rooms, 10'/7'5"/8'7"W by 10'/10'/12'L, and 4 windows, 3'8"W by 5'1"H
- 204, single, 11'2"W by 12'2"L, with 1 window, 3'7"W by 5'1"H
- 205,305, double, 11'8"W by 13'2"L, with 1 window, 2'10"W by 4'H
- 207,307, single, 10'6"W by 13'8"L, with 1 window, 2'9"W by 4'H
- 211, single, 12'W by 12'L, with 1 window
- 212, single, 11'5"W by 12'2"L, with 1 window 3'7"W by 5'H
- 222, single, 10'4"W by 12'L, with 1 window 3'6"W by 5'H
- 223,323, single, 10'1"W by 12'6"L, with 1 windows 3'W by 4'1"H
- 224, single, 15'W by 11'4"L, with 1 window 3'8"W by 5'1"H
- 225, single, 15'W by 11'4"L, with 1 window 3'8"W by 5'1"H
- 226,227, single, 10"W by 10'1"L, with 1 window 3'7"W by 5'H
- 228,229, single, 10'3"W by 12'2"L, with 1 window, 3'7"W by 5'1"H
- 243, single, 8'6"W by 12'2"H, with 1 window 3'8"W by 5'H
- 244, single, 11'W by 12'1"L, with 1 window 3'6"W by 5'H
- 302, double, with 2 rooms, 7'9"/11'2"W by 12'1"/10'5"L, with 3 windows, 2'10"W by 4'H
- 303, double, with 3 rooms, 7'5"/8'7"/10'W by 10'/10'L/10'
- 304, double, with 2 rooms, 14'1"/8'7"W by 12'/12'L, with 2 windows, 2'10"W by 4'H
- 311, single, 13'10"W by 13'1"L, with 1 window, 3'2"W by 4'H
- 312, double, with 2 rooms, 8'4"/11'5"W by 13'9"L, with 2 windows, 2'11"W by 4'H
- 318, double, with 2 rooms, 11'2"/8'1"W by 12'L, with 2 windows, 3'W by 4'H
- 319, double, 16'4"W by 10'5"L, 3 windows, 3'8"W by 5'3"H
- 322, single, 10'4"W by 12'4"L, with 1 window, 4'1"W by 4'H
- 324, double, 14'5"W by 12'3"L, with 1 window, 4'W by 4'2"H
- 328,329, double, 16'10"W by 12'5"L, with 1 window, 4'1"W by 4'1"H
- 335, triple, 31'3"W by 26'2"L (minus a small section on one side of the room), with 3 windows, 4'4"/4'/4'5"W by 3'10"/4'7"/4'H
- 345, triple, 31'3"W by 26'2"L, with 3 windows, 4'4"/4'/4'5"W by 3'10"/4'7"/4'H
What does it mean for a community to be gender inclusive?
Gender inclusive housing (GIH) communities focus on creating an inclusive environment where students can live in the same room with any student - regardless of sex, gender, gender identity/expression, or sexual orientation. This is one of the specialized living communities where participation is voluntary.
Applicants must select GIH on housing application AND also select McCroskey Hall as their number 1 hall choice. The student will be contacted by Residence Life to ensure that the community will meet the needs of the student. The community is first come, first serve and there are limited spaces. A student cannot be put into the community without wanting to be placed there. Also, any student with a housing contract is eligible for GIH, including first years.
What is my mailing address?
Pick up mail and packages at the Hillside Area Desk, located on the ground floor of McCroskey Hall.
US Postal Service Letters & Packages Address
Student Name
PO Box 1700
McCroskey Hall (room number)
Pullman, WA 99164
Fed-Ex, UPS, etc. Address*
Student Name
1055 NE Campus Ave.
McCroskey Hall (room number)
Pullman WA 99164
*Packages requiring 21+ signatures will not be accepted.
Physical Building Address
1055 NE Campus Ave.
Pullman, WA 99164
What can I use to hang things on my walls?
-
Please use blue painters tape for posters, and 3M Command strips to hang pictures. If you use 3M Command strips, please do not remove the strips; our staff will remove them over the summer if the room needs to be painted. Please do not use double-sided mounting products, permanent mounting products, blue mounting putty, tacks or push pins, masking tape, or duct tape.
You May Also Like
