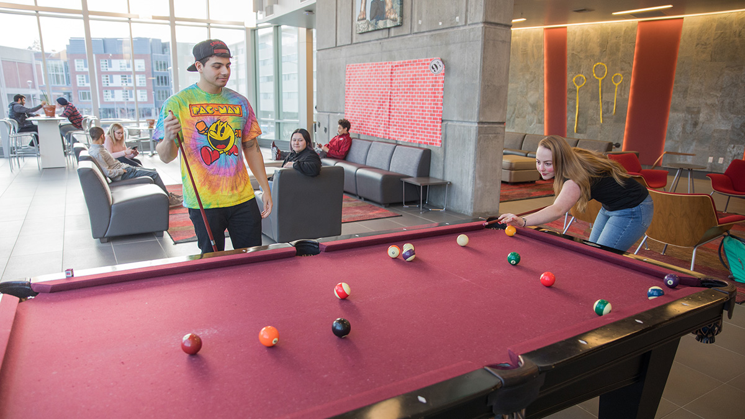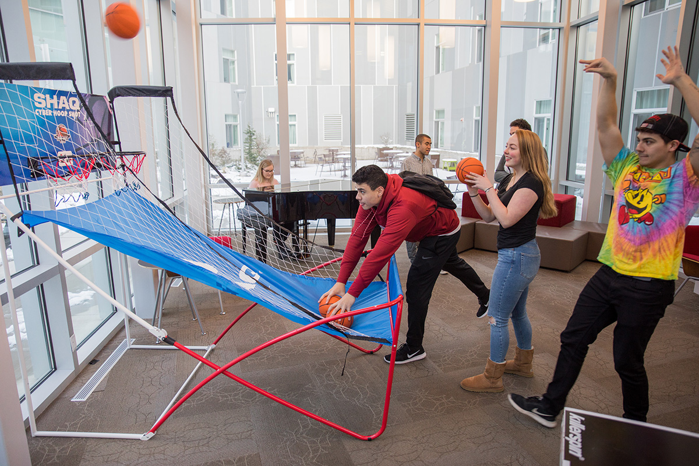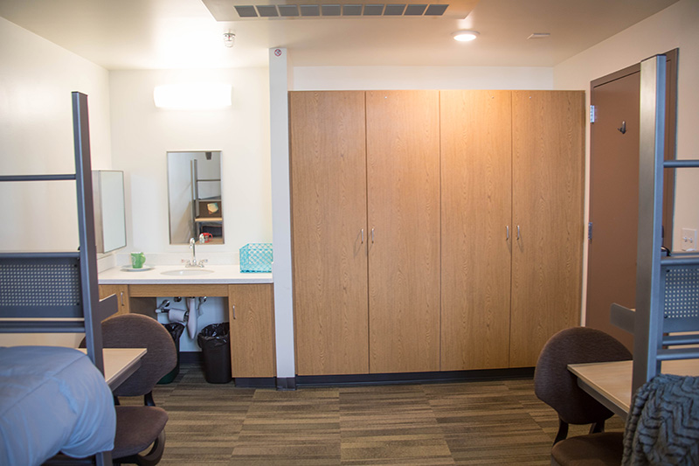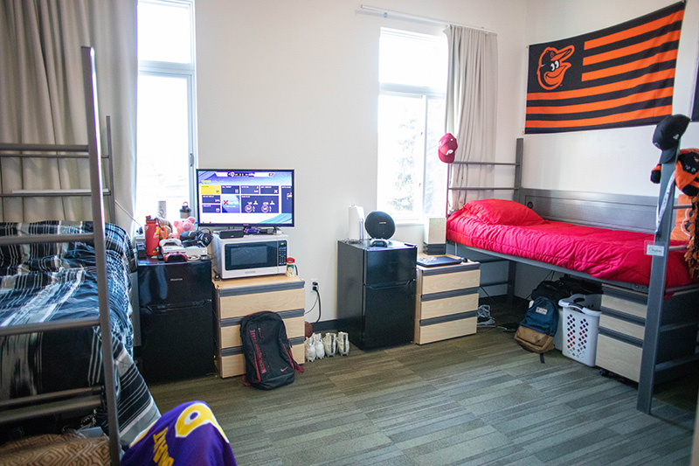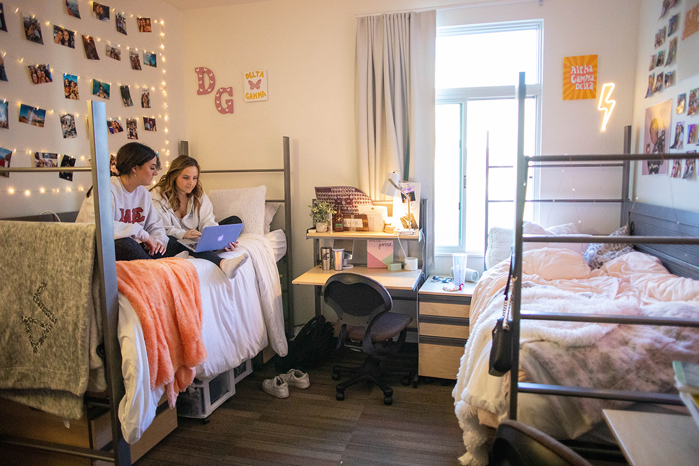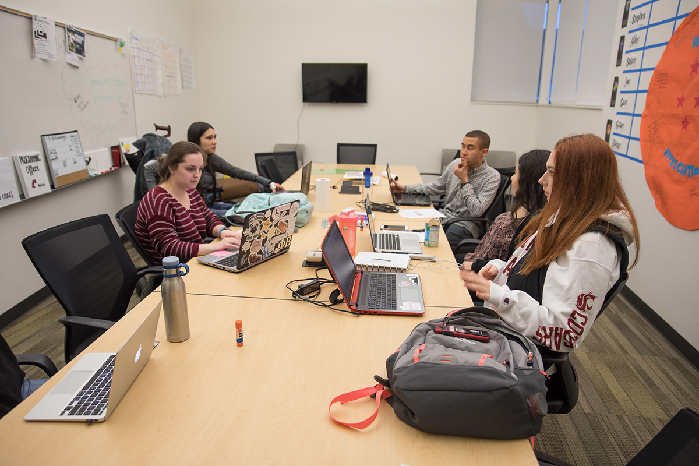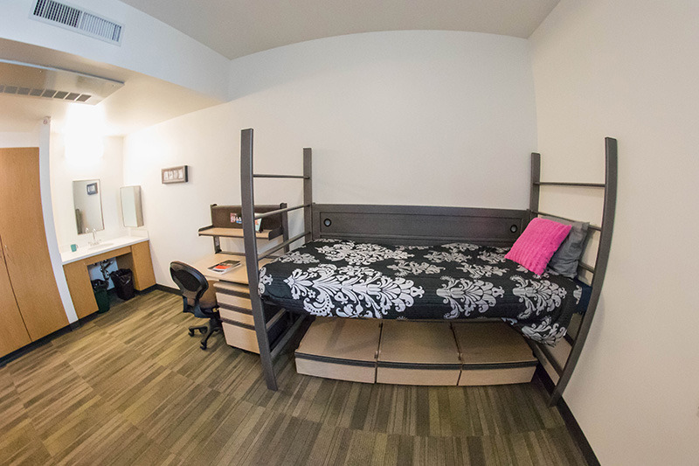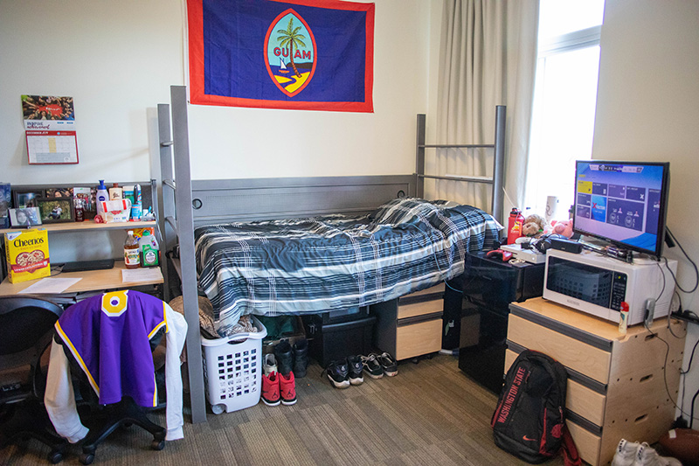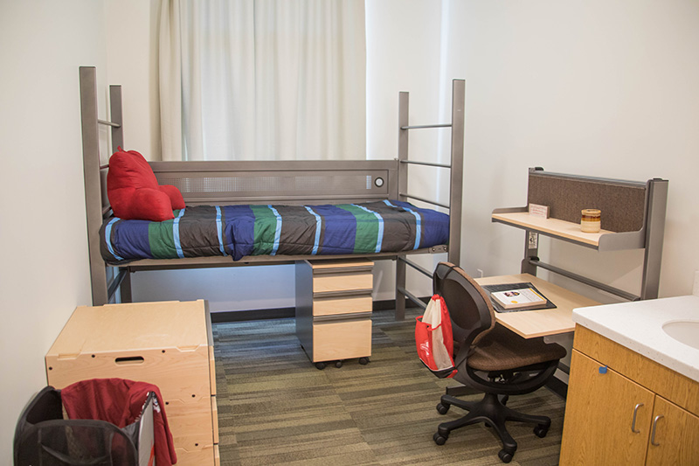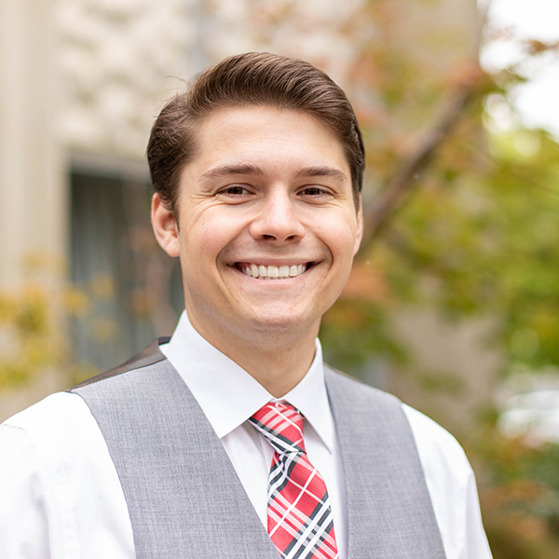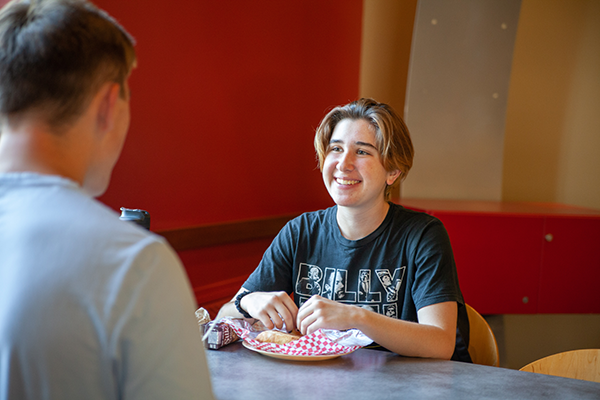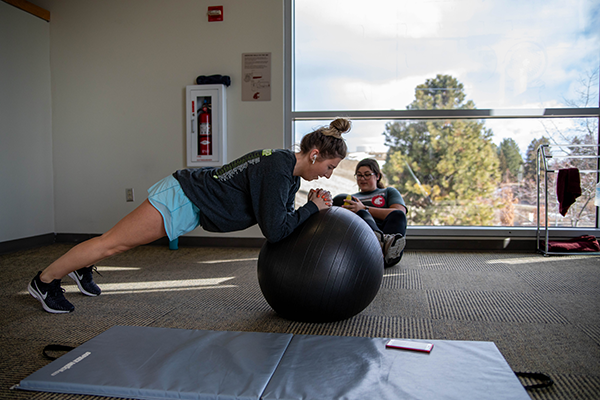Innovative & Sustainable
One of the newest halls on campus, Northside is ideal for students who are interested in a modern and mature living environment. Community spaces are ideal for being active or finding a quiet space to study and connect.
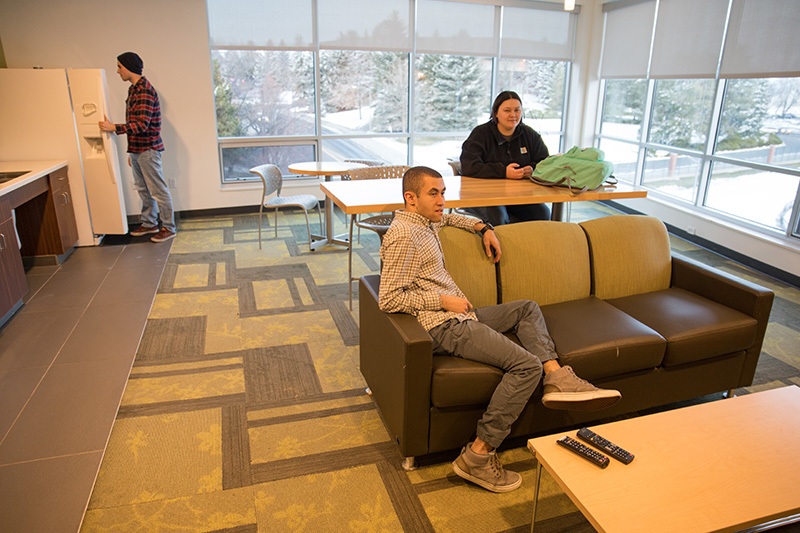
- Coed
- Home to 252 students
- Roof terrace and interior courtyard
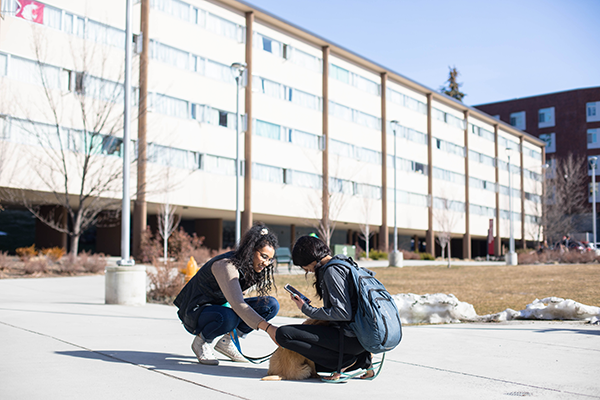
Walking time to the CUB: 8 minutes
Walking time to the the Spark Building: 12 minutes
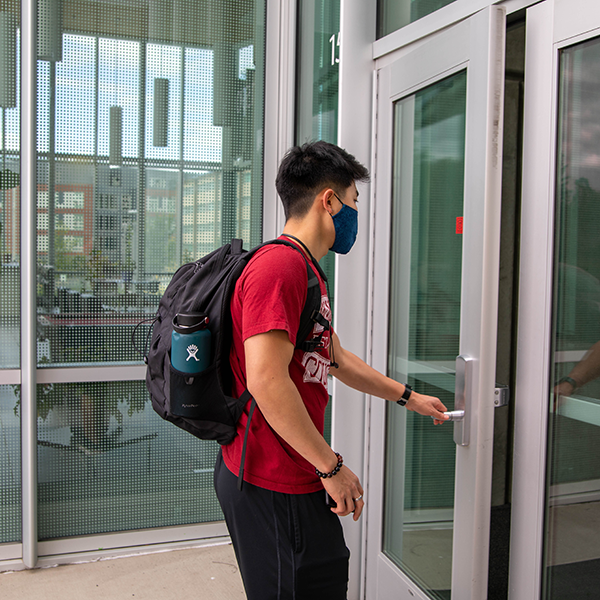
Located in Northside Residence Hall (1590 NE Cougar Way)
Phone: 509-335-0078
Room Types
Single Room
Occupancy: One student
Furnishings: Closet, twin XL bed, a 3 drawer stacking dresser, desk with a mobile pedestal file and desk chair.
Community bathroom shared with floor
Single with Private Bathroom
Occupancy: One student
Furnishings: Closet, twin XL bed, a 3 drawer stacking dresser, desk with a mobile pedestal file, and desk chair.
Private bathroom
Single with Semi-Private Bathroom
Occupancy: One student
Furnishings: Closet, twin XL bed, a 3 drawer stacking dresser, desk with a mobile pedestal file, and desk chair.
Semi-private bathroom shared with another room.
Double Room
Occupancy: Two students
Furnishings: Two closets, twin XL beds, 3 drawer stacking dressers, desks with mobile pedestal files and desk chairs.
Community bathroom shared with floor
Double with Private Bathroom
Occupancy: Two students
Furnishings: Two closets, twin XL beds, 3 drawer stacking dressers, desks with mobile pedestal files, and desk chairs.
Private Bathroom
Double with Semi-Private Bathroom
Occupancy: Two students
Furnishings: Two closets, twin XL beds, 3 drawer stacking dressers, desks with mobile pedestal files and desk chairs.
Semi-Private Bathroom shared with another room
Floor Plans
First Floor
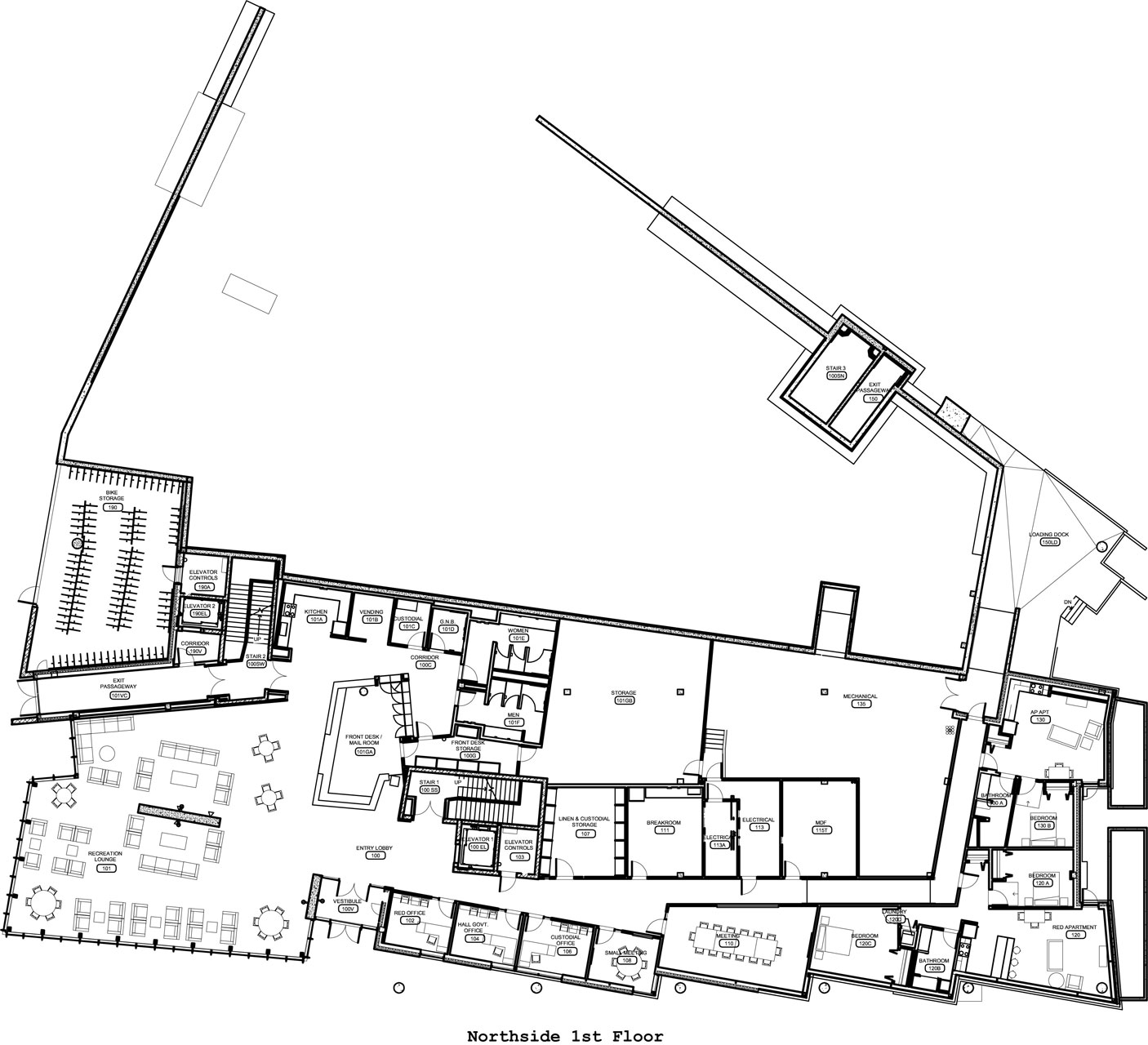
Second Floor
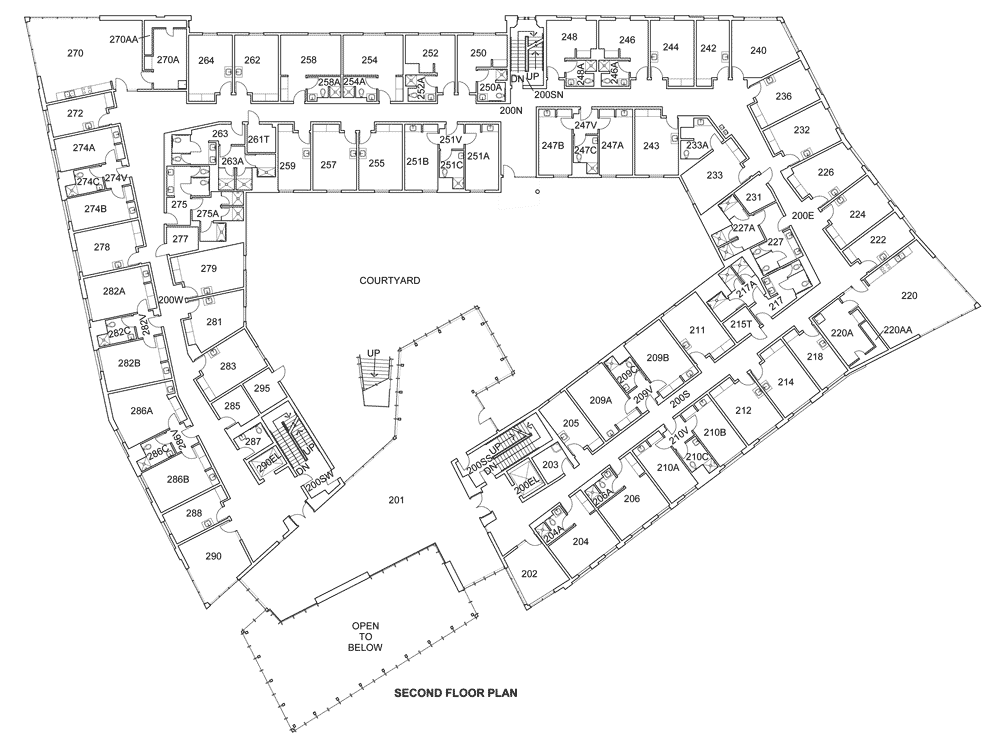
Third Floor
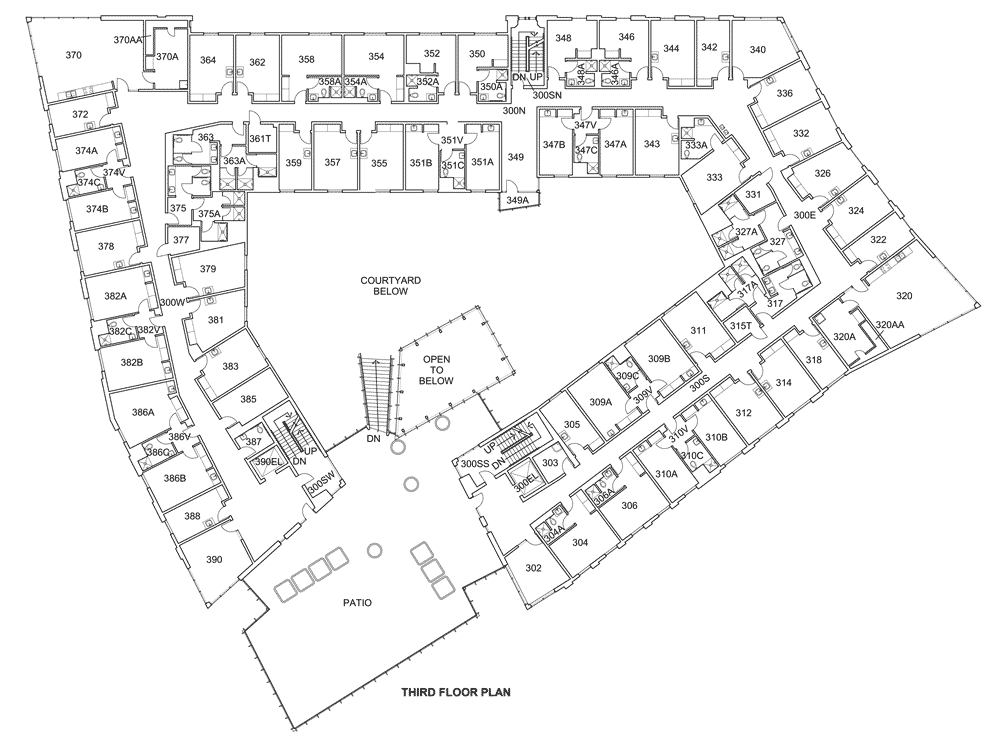
Fourth Floor
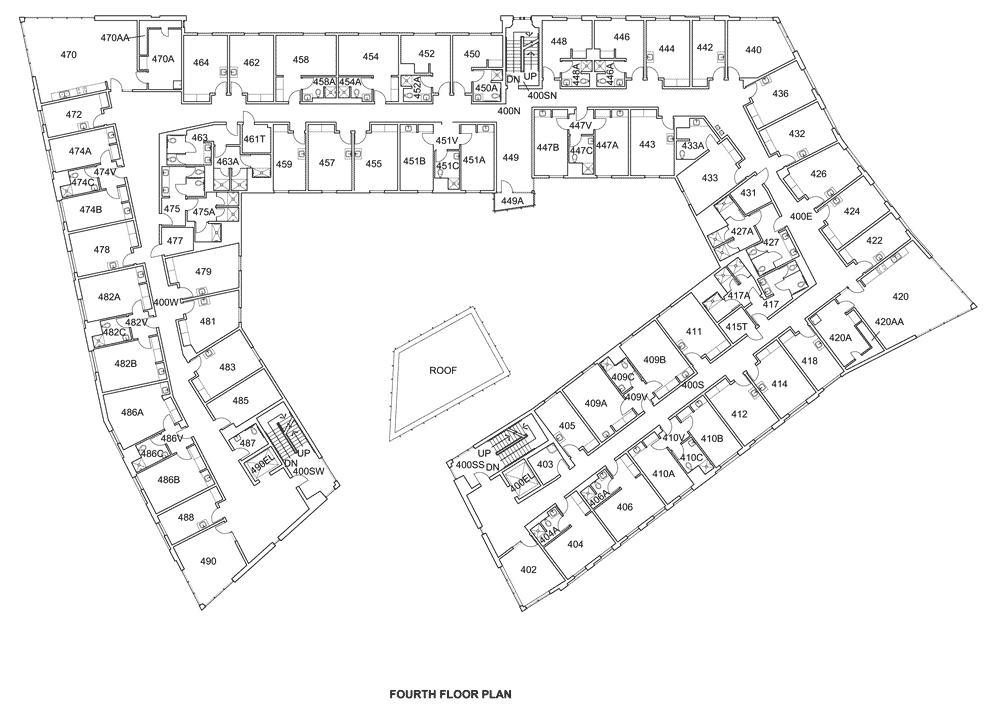
Fifth Floor
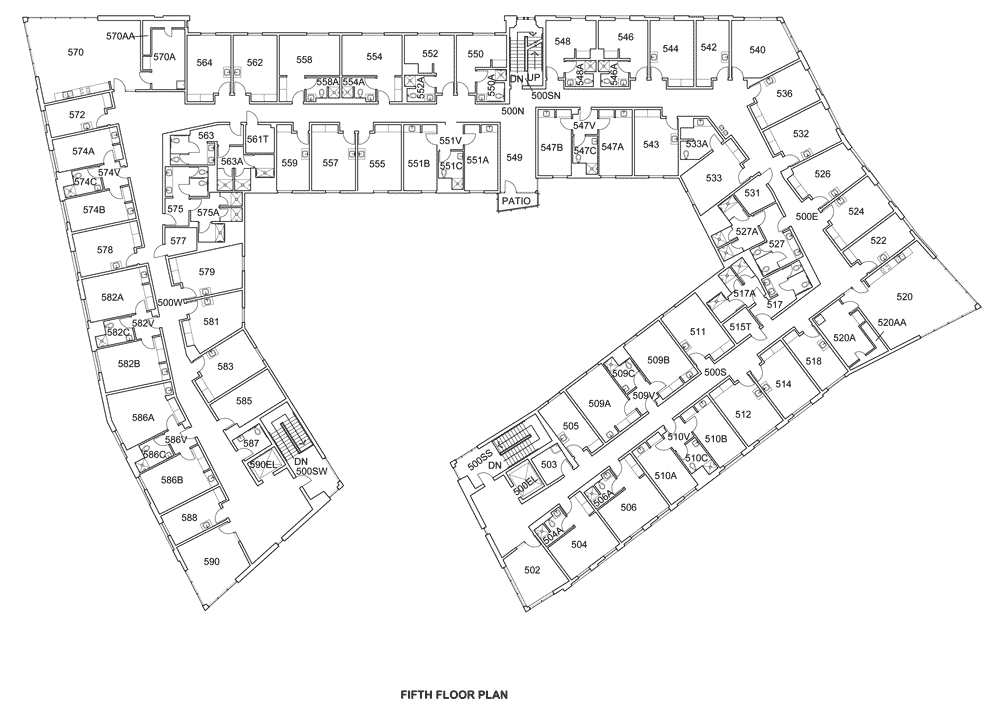
FAQ
What common spaces are available?
- Study areas, social lounges, two kitchens and two laundry rooms on each floor
- Second floor interior courtyard
- Third floor has an outdoor terrace with lounge furniture
- Recreation lobby with a table tennis, grand piano and TV
- Two conference rooms for group meetings, hall government programming or staff meetings
Is this hall accessible?
Several rooms are wheelchair and hearing accessible. Every floor is accessible by elevator.
What are furniture specifications?
Beds
- Bed frames are 85"L x 38"W
- Mattresses are 80"L x 36"W. Extra long sheets with deep pockets work best.
- Beds can be bunked or lofted.
- Tool Free Bed User Guide (contact housing@wsu.edu for an accessible version.
- How to Loft Your Bed Video
- How to Bunk Your Bed Video
- Depending on if the bed is lofted, space under the bed can be 9 ½”, 19 ½”, 29 ½”, 39 ½”, 49 ½”, or 59 ½”
- Bed risers are not recommended.
Desks
- 36”W x 24”D x 30”H with an upper shelf that is removable and could be placed on the bed ends.
- Mobile pedestal is 15 5/16”W x 21 15/16”D x 28 3/16”H.
- Includes desk chair.
Dressers
- Three stackable dresser drawers
- 24 3/8” W x 24 1/8”D x 7 7/8”
- Can be configured side by side or stacked on top of each other
You may not bring your own furniture.
What are room specifications?
- Every room has a sink with a large mirror
- Windows are 4'W x 6'H or 6'W x 6'H
- Nine outlets per resident
- Rooms are carpeted.
| Northside Res Hall Room dimensions | ||||
| Second floor (third - fifth floors are identical to the second floor) | ||||
| Room # | Room type | Width | Length | |
| 204 | Double w/ bath | 11' | 16'-4" | |
| 205 | Single | 9' | 16' | |
| 206 | Double w/ bath | 11' | 16'-4" | |
| 209A | 4 bed semi-suite; 2 double rooms w/ shared bathroom (small foyer in front of shared bathroom) |
12' | 16' | |
| 209B | 4 bed semi-suite; 2 double rooms w/ shared bathroom (small foyer in front of shared bathroom) |
12' | 16' | |
| 210A | 2 bed semi-suite 2 single rooms w/ shared bathroom (small foyer in front of shared bathroom) |
9' | 16' | |
| 210B | 2 bed semi-suite 2 single rooms w/ shared bathroom (small foyer in front of shared bathroom) |
9' | 16' | |
| 211 | Double | 12' | 16' | |
| 212 | Double | 12' | 16' | |
| 214 | Double | 12' | 16' | |
| 218 | Single | 9' | 16' | |
| 222 | Single | 9' | 16' | |
| 224 | Double | 12' | 16' | |
| 226 | Double | 13'-6" and 10'-9" | 16' | |
| 232 | Double | 12' | 16' | |
| 233 | Double w/ bath | 12' | 15'-6" and 17'-3" | |
| 236 | Double | 12' | 16' | |
| 242 | Single | 9' | 16' | |
| 243 | Double | 12' | 16' | |
| 244 | Double | 12' | 16' | |
| 246 | Single w/ bath | 13'-6" | 11' | |
| 247A | 2 bed semi-suite 2 single rooms w/ shared bathroom (small foyer in front of shared bathroom) |
9' | 16' | |
| 247B | 2 bed semi-suite 2 single rooms w/ shared bathroom (small foyer in front of shared bathroom) |
9' | 16' | |
| 248 | Single w/ bath | 13'-6" | 10'-3" | |
| 250 | Single w/ bath | 13'-6" | 8'-9" | |
| 251A | 2 bed semi-suite 2 single rooms w/ shared bathroom (small foyer in front of shared bathroom) |
9' | 16' | |
| 251B | 2 bed semi-suite 2 single rooms w/ shared bathroom (small foyer in front of shared bathroom) |
9' | 16' | |
| 252 | Single w/ bath | 13'-6" | 10'-3" | |
| 254 | Double w/ bath | 16'-3" | 11' | |
| 255 | Double | 12' | 16' | |
| 257 | Double | 12' | 16' | |
| 258 | Double w/ bath | 16'-3" | 11' | |
| 259 | Single | 9' | 16' | |
| 262 | Double | 12' | 16' | |
| 264 | Double | 12' | 16' | |
| 272 | Single | 9' | 16' | |
| 274A | 2 bed semi-suite 2 single rooms w/ shared bathroom (small foyer in front of shared bathroom) |
9' | 16' | |
| 274B | 2 bed semi-suite 2 single rooms w/ shared bathroom (small foyer in front of shared bathroom) |
9' | 16' | |
| 278 | Double | 12' | 16' | |
| 279 | Double | 12' | 15'-8" and 18'-6" | |
| 281 | Double | 14'-6" and 10' | 13'-6" and 15'-6" | |
| 282A | 4 bed semi-suite; 2 double rooms w/ shared bathroom (small foyer in front of shared bathroom) |
12' | 16' | |
| 282B | 4 bed semi-suite; 2 double rooms w/ shared bathroom (small foyer in front of shared bathroom) |
12' | 16' | |
| 283 | Double | 12' | 16' | |
| 286A | 4 bed semi-suite; 2 double rooms w/ shared bathroom (small foyer in front of shared bathroom) |
16' and 8'3" | 16' | |
| 286B | 4 bed semi-suite; 2 double rooms w/ shared bathroom (small foyer in front of shared bathroom) |
12' | 16' | |
| 288 | Single | 8'-10" | 16' | |
What laundry facilities are available?
Laundry is available on every floor. Costs are included with room and board.
What is my mailing address?
Pick up regular mail and packages in the Northside Residence Hall lobby.
US Postal Service Letters & Packages Address
Student Name
PO Box 1700
Northside Hall (room number)
Pullman, WA 99164
Fed-Ex, UPS, etc. Address*
Student Name
1590 NE Cougar Way
Northside Hall (room number)
Pullman WA 99164
*Packages requiring 21+ signatures will not be accepted.
Physical Building Address
1590 NE Cougar Way
Pullman WA 99164
What can I use to hang things on my walls?
In Northside Hall please use the push pins we distribute during move-in. Please do not use 3M mounting products, double-sided mounting products, permanent mounting products, blue mounting putty, masking tape, or duct tape.
You May Also Like
