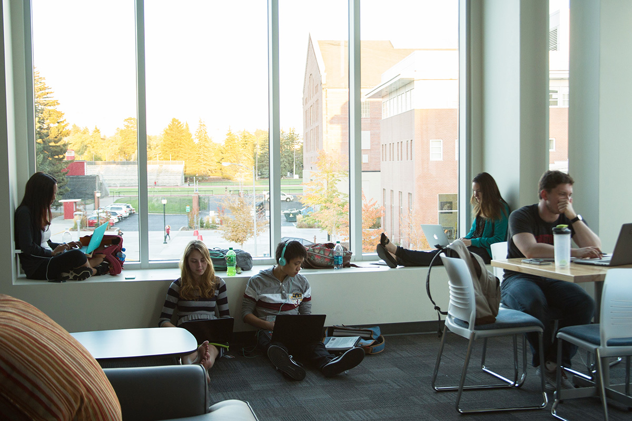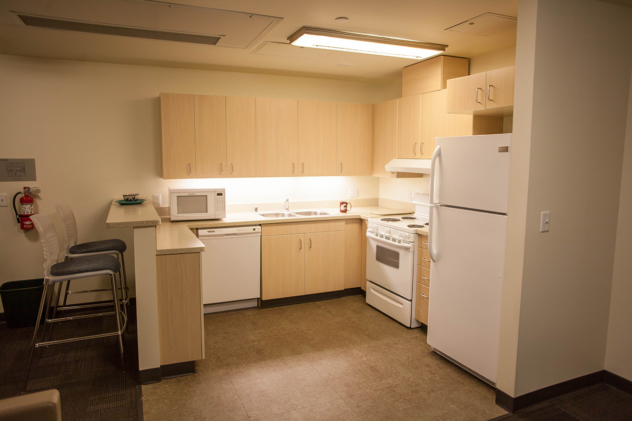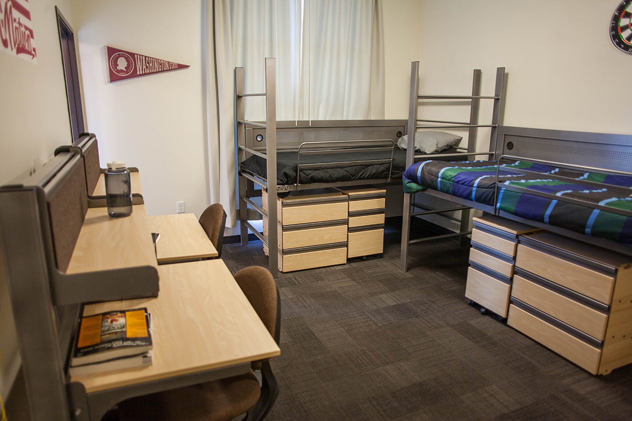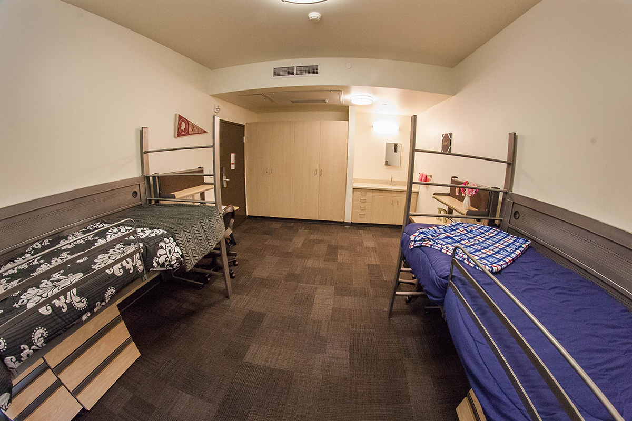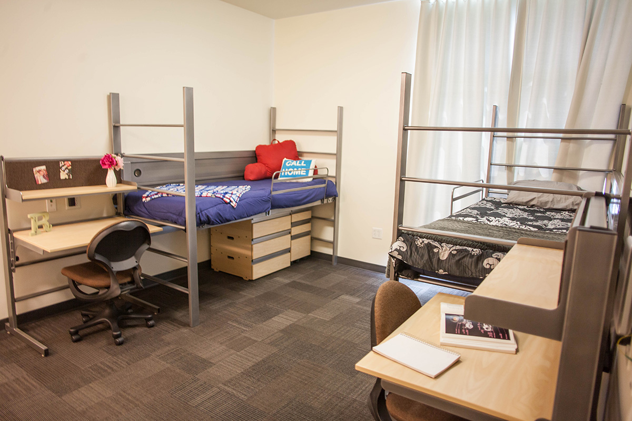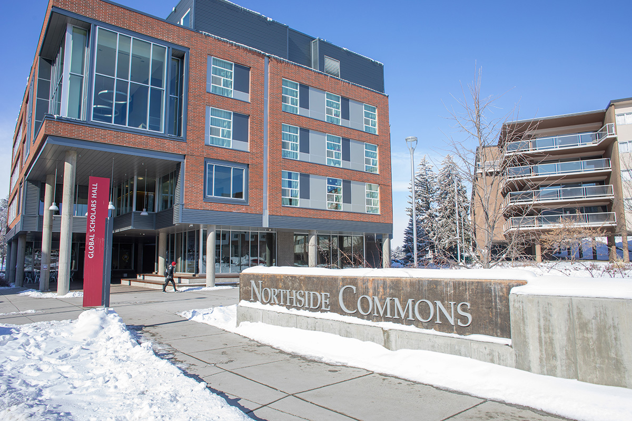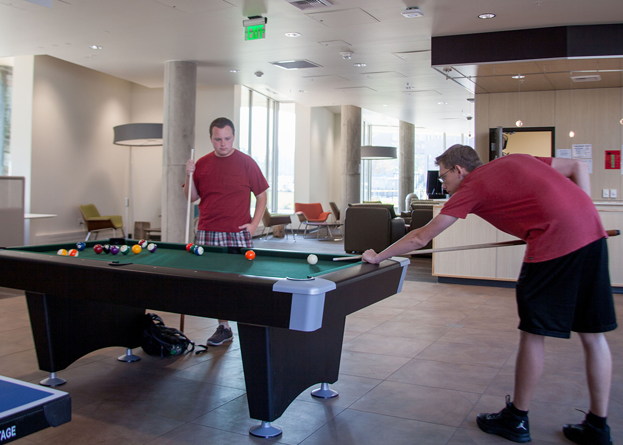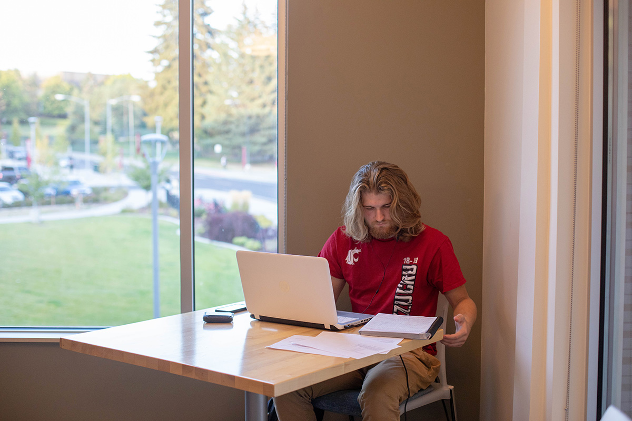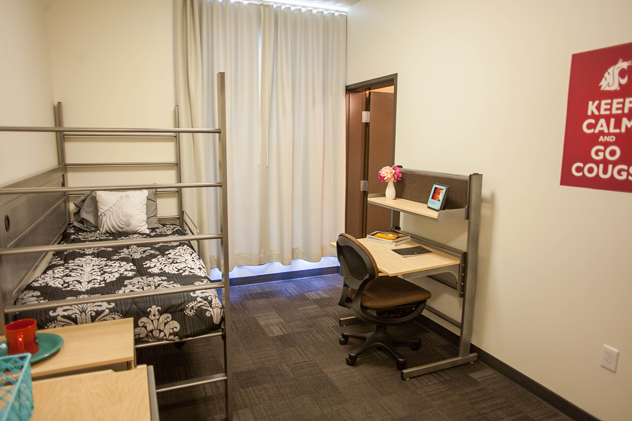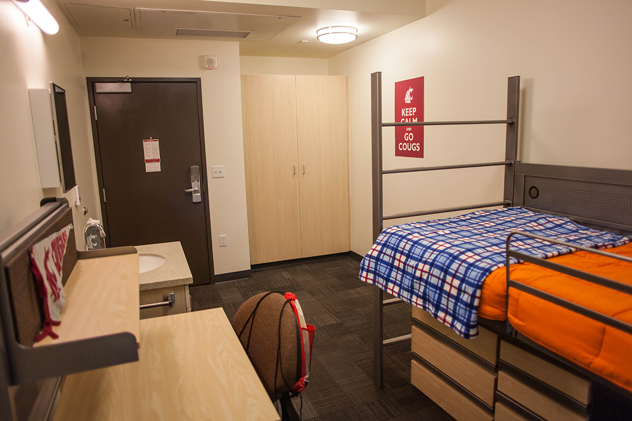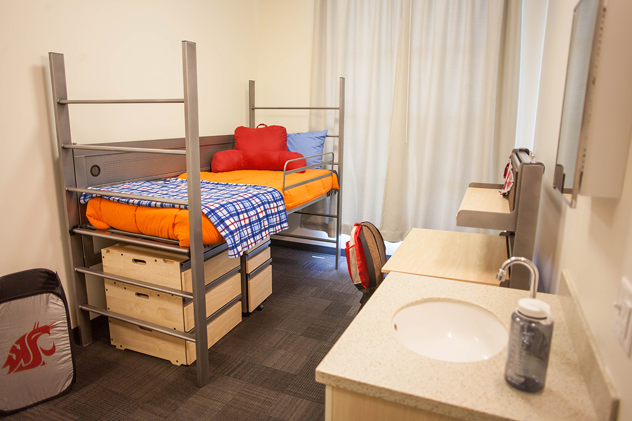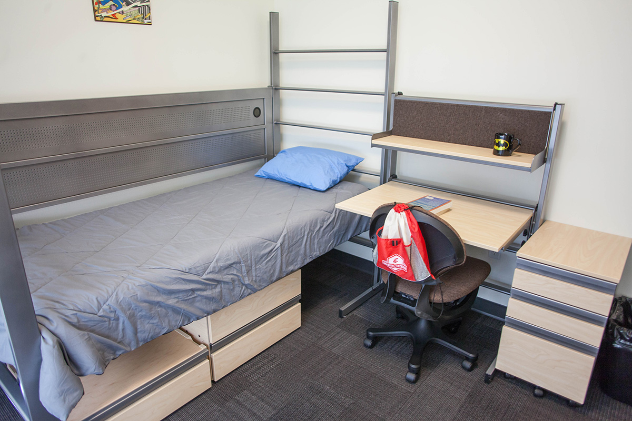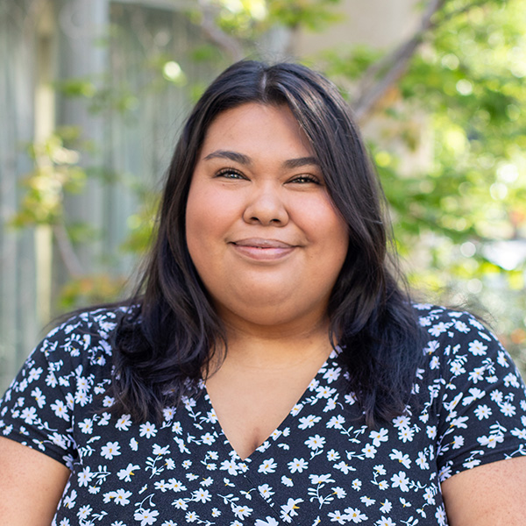Make An Impact
Global Scholars Hall is home to an innovative and inclusive environment. Residents from all backgrounds are celebrated and inspired to learn from their peers and learn about the world and one another.
- Coed
- Outdoor deck with fireplace
- Einstein's Bros Bagels and The Market on ground floor.
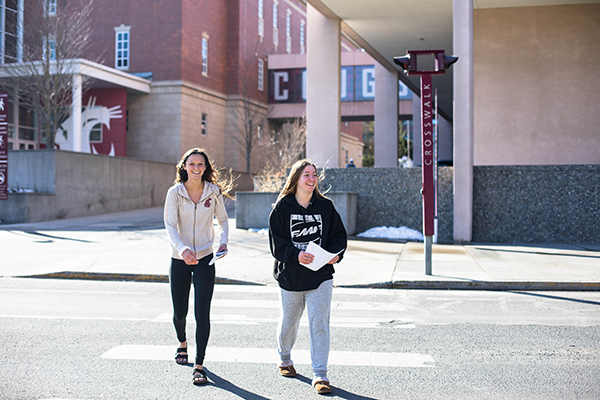
Walking time to the CUB: 6 minutes
Walking time to the Spark Building: 12 minutes
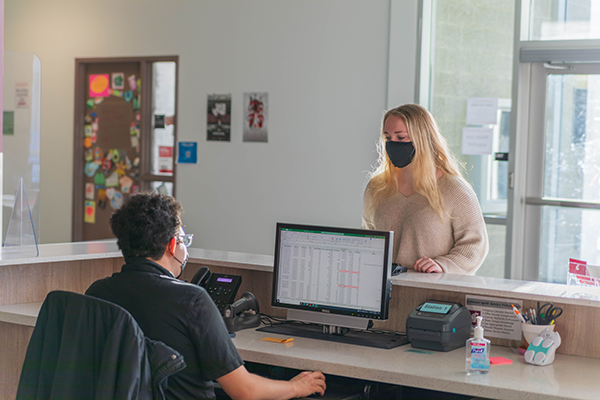
Located in Northside Residence Hall (1590 NE Cougar Way)
Phone: 509-335-0078
Room Types
Single Room
Occupancy: One student
Furnishings: Closet, twin XL bed, a 3 drawer stacking dresser, desk with a mobile pedestal file and desk chair.
Community bathroom shared with floor
Single with Semi-Private Bathroom
Occupancy: One student
Furnishings: Closet, twin XL bed, a 3 drawer stacking dresser, desk with a mobile pedestal file and desk chair.
Semi-private bathroom shared with another room.
Single with Private Bathroom
Occupancy: One student
Furnishings: Closet, twin XL bed, a 3 drawer stacking dresser, desk with a mobile pedestal file and desk chair.
Private bathroom
Double Room
Occupancy: Two students
Furnishings: Two closets, twin XL beds, 3 drawer stacking dressers, desks with mobile pedestal files and desk chairs.
Community bathroom shared with floor
Double with Private Bathroom
Occupancy: Two students
Furnishings: Two closets, twin XL beds, 3 drawer stacking dressers, desks with mobile pedestal files and desk chairs.
Private Bathroom
Double with Semi-Private Bathroom
Occupancy: Two students
Furnishings: Two closets, twin XL beds, 3 drawer stacking dressers, desks with mobile pedestal files, and desk chairs.
Semi-Private Bathroom shared with another room.
Four Bedroom Suite
Occupancy: One per room
Furnishings: Closet, twin XL bed, a 3 drawer stacking dresser, desk with a mobile pedestal file, and desk chair.
Semi-private bathroom shared with suite
Six Bedroom Suite
Occupancy: One per room
Furnishings: Closet, twin XL bed, a 3 drawer stacking dresser, desk with a mobile pedestal file, and desk chair.
Semi-private bathroom shared with suite
Floor Plans
First Floor
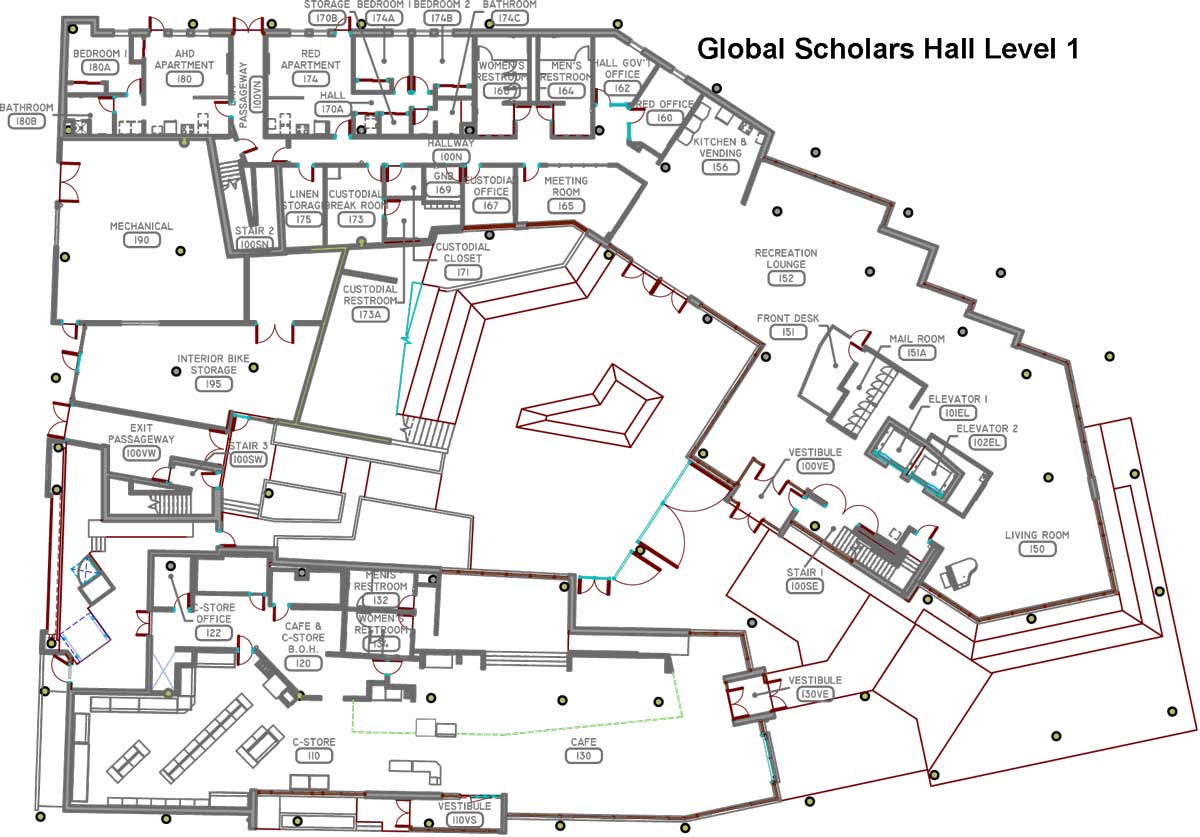
Second Floor
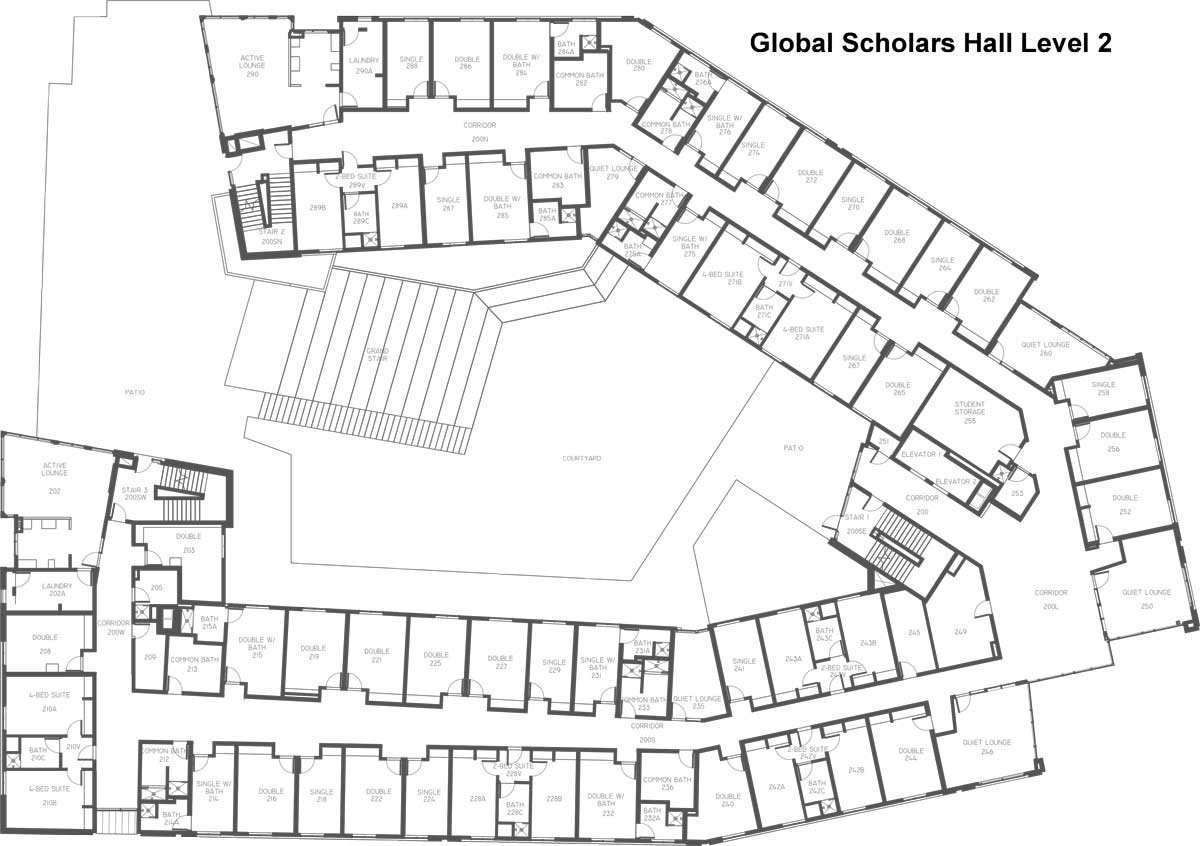
Third Floor
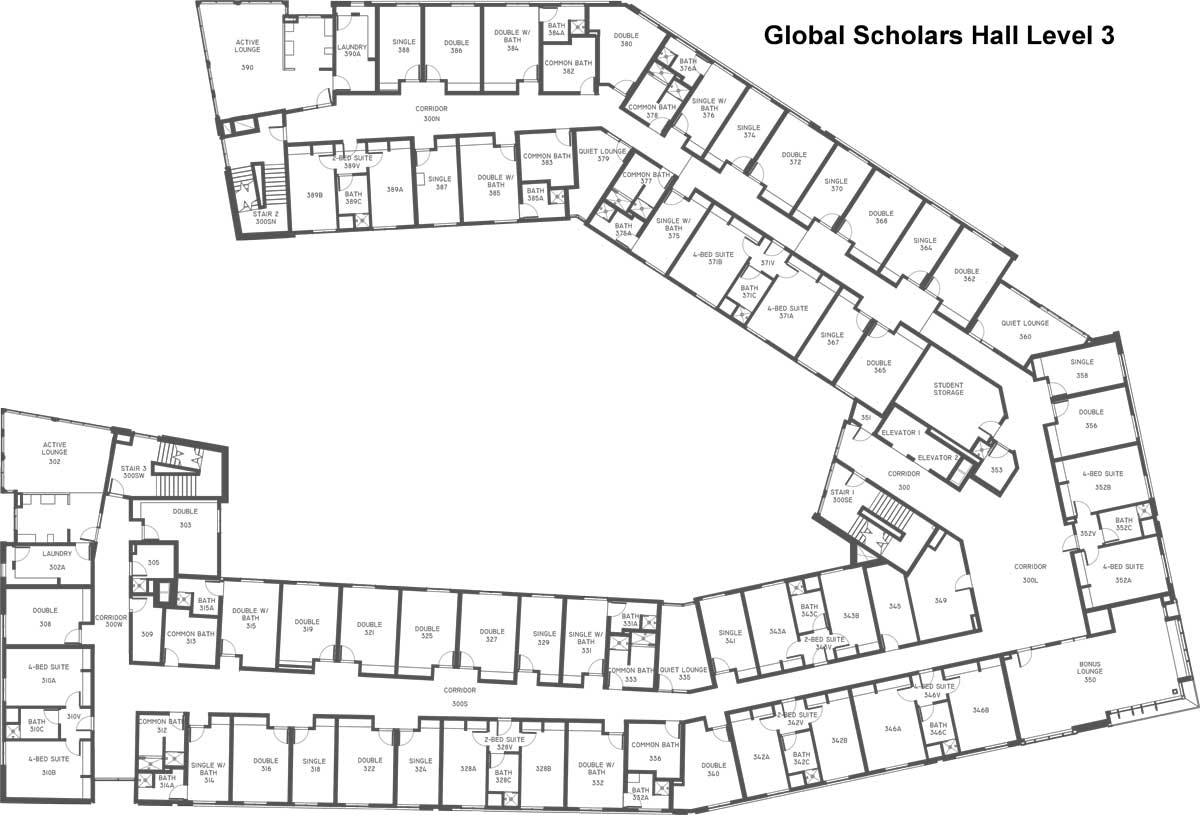
Fourth Floor
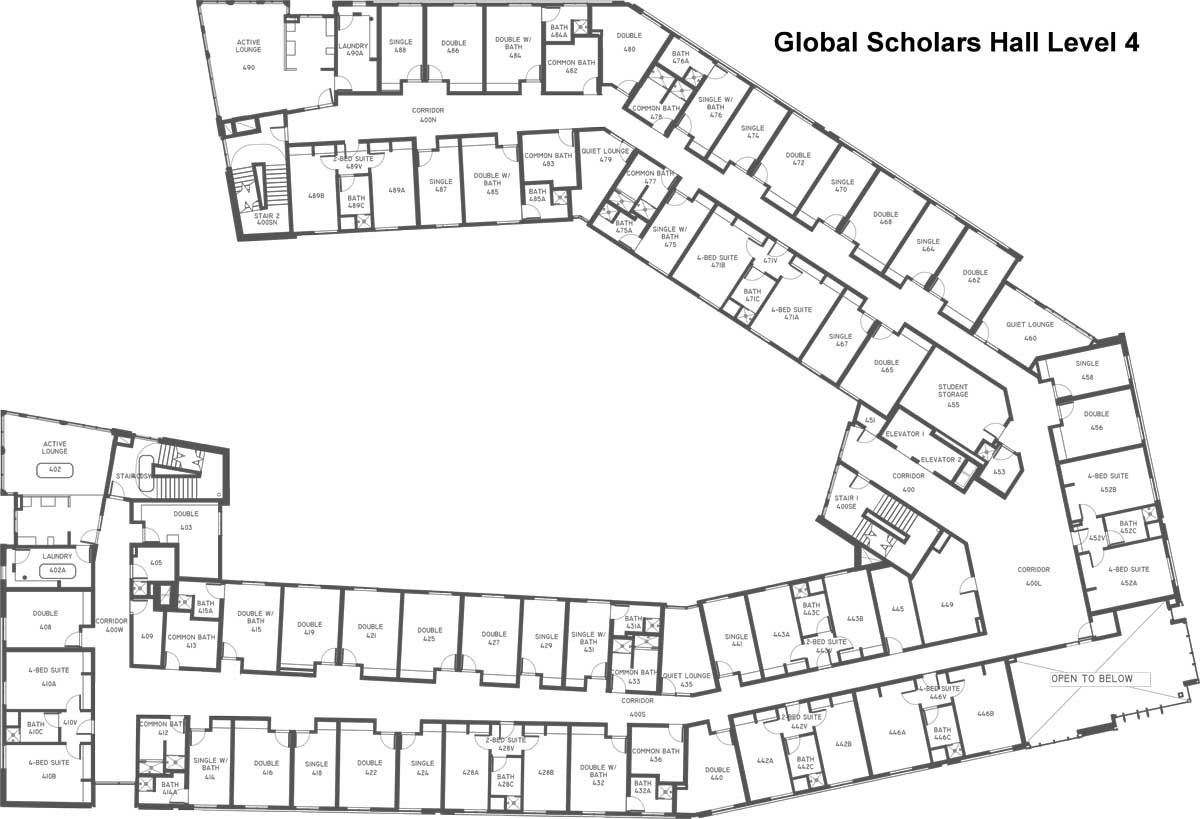
Fifth Floor
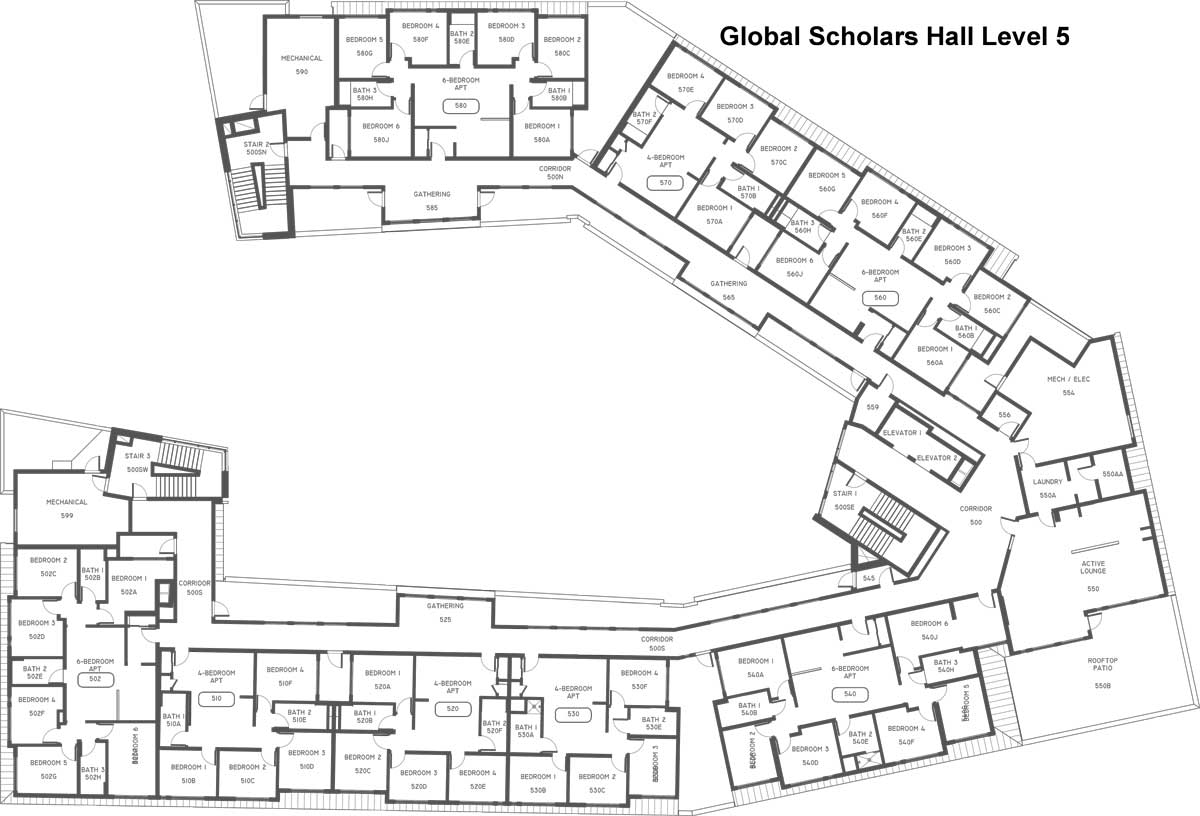
FAQ
What common spaces are available?
- Each wing has a study lounge and an active room lounge.
- Every floor has a full kitchen and active lounge.
- There is a full kitchen and recreation room on first floor and an additional recreation room on third floor.
- The hall includes a deck on the west side of the building with a firepit and an outdoor courtyard.
What laundry facilities are available?
There are multiple front-loading washers and dryers on each wing. These facilities are covered in room and board rates as a washer/dryer fee.
Is this hall accessible?
Several rooms are hearing or wheelchair accessible. The hall has two elevators, making all floors accessible.
Is there additional storage available?
- There are storage areas on each floor.
- Bikes may be stored in the bike storage room located under the courtyard stairs, or in resident rooms.
What are furniture specifications?
Beds
- Bed frames are 85" L x 38" W.
- Mattresses are 80" L x 36" W. Extra long sheets with deep pockets work best.
- You can loft or bunk your bed with provided supplies.
- Tool Free Bed User Guide (contact housing@wsu.edu for an accessible version.
- How to Loft Your Bed Video
- How to Bunk Your Bed Video
- Depending on how you loft or bunk your bed, space underneath can be 9 ½”, 19 ½”, 29 ½”, 39 ½”, 49 ½”, or 59 ½”
- Bed risers are not recommended.
Desks
- 36”W x 24”D x 30”H with an upper shelf that is removable.
- Mobile pedestal is 15 5/16” W x 21 15/16”D x 28 3/16”H.
- Includes desk chair.
Dressers
- Three stackable dresser drawers (24 3/8” W x 24 1/8”D x 7 7/8”).
- May be configured side by side or stacked on top of each other.
What are room specifications?
- Every student room has a sink with a mirrored medicine cabinet.
- 9 outlets per resident in various locations in the room.
- Rooms are carpeted.
- Three ethernet ports per resident.
- One microwave is permitted per room.
|
Global Scholars Hall - Room Dimensions - Floors 2, 3, 4 |
|||||||
|
Floor & Room # |
Room Type |
Room |
Window Type See chart for sizes |
||||
|
2 |
3 |
4 |
Width |
Length |
Comments |
||
|
203 |
3xx |
4xx |
Double |
8' - 07'' |
17' - 10'' |
Min. room width |
E-1 (typical) |
|
16' - 00'' |
Max. room width |
|
|||||
|
208 |
3xx |
4xx |
Double |
11' - 10'' |
17' - 10'' |
|
|
|
210A |
3xx |
4xx |
4-Bed Suite |
12' - 01'' |
17' - 10'' |
|
|
|
210B |
3xx |
4xx |
12' - 01'' |
17' - 10'' |
|
|
|
|
214 |
3xx |
4xx |
Single w/ Bath |
8' - 08'' |
17' - 10'' |
|
|
|
215 |
3xx |
4xx |
Double w/ Bath |
11' - 09'' |
17' - 10'' |
|
|
|
216 |
3xx |
4xx |
Double |
11' - 09'' |
17' - 10'' |
|
|
|
218 |
3xx |
4xx |
Single |
8' - 10'' |
17' - 10'' |
|
|
|
219 |
3xx |
4xx |
Double |
11' - 10'' |
17' - 10'' |
|
|
|
221 |
3xx |
4xx |
Double |
11' - 10'' |
17' - 10'' |
|
|
|
222 |
3xx |
4xx |
Double |
11' - 09'' |
17' - 10'' |
|
|
|
224 |
3xx |
4xx |
Single |
8' - 10'' |
17' - 10'' |
|
|
|
225 |
3xx |
4xx |
Double |
11' - 10'' |
17’- 10'' |
|
|
|
227 |
3xx |
4xx |
Double |
11' - 10'' |
17' - 10'' |
|
|
|
228A |
3xx |
4xx |
2-Bed Suite |
9' - 02'' |
17' - 10'' |
|
|
|
228B |
3xx |
4xx |
9' - 02'' |
17' - 10'' |
|
|
|
|
229 |
3xx |
4xx |
Single |
8' - 10'' |
17' - 10'' |
|
|
|
231 |
3xx |
4xx |
Single w/ Bath |
8' - 08'' |
17' - 10'' |
|
|
|
232 |
3xx |
4xx |
Double w/ Bath |
11' - 09'' |
17' - 10'' |
|
|
|
240 |
3xx |
4xx |
Double |
9' - 03'' |
17' - 10'' |
Min. room width |
|
|
14' - 10'' |
Max. room width |
|
|||||
|
241 |
3xx |
4xx |
Single |
8' - 11'' |
17' - 10'' |
|
|
|
242A |
3xx |
4xx |
2-Bed Suite |
9' - 01'' |
17' - 10'' |
|
|
|
242B |
3xx |
4xx |
8' - 11'' |
17' - 10'' |
|
|
|
|
243A |
3xx |
4xx |
2-Bed Suite |
9' - 02'' |
17' - 10'' |
|
|
|
243B |
3xx |
4xx |
9' - 02'' |
17' - 10'' |
|
|
|
|
244 |
n/a |
n/a |
Double |
11' - 10'' |
17' - 10'' |
|
|
|
n/a |
346A |
4xx |
4-Bed Suite |
12' - 06'' |
17' - 10'' |
|
|
|
n/a |
346B |
4xx |
12' - 01'' |
17' - 10'' |
|
|
|
|
n/a |
352A |
4xx |
4-Bed Suite |
12' - 01'' |
17' - 10'' |
|
|
|
n/a |
352B |
4xx |
12' - 01'' |
17' - 10'' |
|
|
|
|
252 |
n/a |
n/a |
Double |
11' - 10'' |
17' - 10'' |
|
|
|
256 |
3xx |
4xx |
Double |
11' - 10'' |
17' - 10'' |
|
|
|
258 |
3xx |
4xx |
Single |
8' - 10'' |
17' - 10'' |
|
|
|
262 |
3xx |
4xx |
Double |
11' - 10'' |
17' - 10'' |
|
|
|
264 |
3xx |
4xx |
Single |
8' - 10'' |
17' - 10'' |
|
|
|
265 |
3xx |
4xx |
Double |
11' - 10'' |
17' - 10'' |
|
|
|
267 |
3xx |
4xx |
Single |
8' - 10'' |
17' - 10'' |
|
|
|
268 |
3xx |
4xx |
Double |
11' - 10'' |
17' - 10'' |
|
|
|
270 |
3xx |
4xx |
Single |
8' - 10'' |
17' - 10'' |
|
|
|
271A |
3xx |
4xx |
4-Bed Suite |
12' - 02'' |
17' - 10'' |
|
|
|
271B |
3xx |
4xx |
12' - 02'' |
17' - 10'' |
|
|
|
|
272 |
3xx |
4xx |
Double |
11' - 10'' |
17' - 10'' |
|
|
|
274 |
3xx |
4xx |
Single |
8' - 10'' |
17' - 10'' |
|
|
|
275 |
3xx |
4xx |
Single w/ Bath |
8' - 09'' |
17' - 10'' |
|
|
|
276 |
3xx |
4xx |
Single w/ Bath |
8' - 08'' |
17' - 10'' |
|
|
|
280 |
3xx |
4xx |
Double |
7' - 00'' |
17' - 10'' |
Min. room width |
|
|
17' - 00'' |
Max. room width |
|
|||||
|
284 |
3xx |
4xx |
Double w/ Bath |
11' - 07'' |
17' - 10'' |
|
|
|
285 |
3xx |
4xx |
Double w/ Bath |
11' - 10'' |
17' - 10'' |
|
|
|
286 |
3xx |
4xx |
Double |
11' - 08'' |
17' - 10'' |
|
|
|
287 |
3xx |
4xx |
Single |
8' - 10'' |
17' - 10'' |
|
|
|
288 |
3xx |
4xx |
Single |
8' - 09'' |
17' - 10'' |
|
|
|
289A |
3xx |
4xx |
2-Bed Suite |
8' - 10'' |
17' - 10'' |
|
|
|
289B |
3xx |
4xx |
9' - 05'' |
17' - 10'' |
|
|
|
|
Global Scholars Hall - Room Dimensions - Floor 5 |
||||||
|
Room # |
Room Type |
Room |
Window Type(s) |
|||
|
Width |
Length |
Comments |
||||
|
502A |
Bedroom 1 |
6-Bed Apt. |
10' - 00'' |
10' - 09'' |
|
E-2A |
|
502C |
Bedroom 2 |
10' - 00'' |
12' - 07'' |
|
E-2 (typical) |
|
|
502D |
Bedroom 3 |
10' - 11'' |
12' - 01'' |
|
E-2, E-3 |
|
|
502F |
Bedroom 4 |
10' - 11'' |
12' - 01'' |
|
E-2, E-3 |
|
|
502G |
Bedroom 5 |
9' - 11'' |
12' - 07'' |
|
|
|
|
502J |
Bedroom 6 |
10' - 00'' |
15' - 04'' |
|
|
|
|
510B |
Bedroom 1 |
4-Bed Apt. |
9' - 09'' |
12' - 01'' |
|
E-2, E-3 |
|
510C |
Bedroom 2 |
9' - 09'' |
12' - 01'' |
|
|
|
|
510D |
Bedroom 3 |
11' - 00'' |
12' - 00'' |
|
|
|
|
510F |
Bedroom 4 |
10' - 00'' |
12' - 08'' |
|
|
|
|
520A |
Bedroom 1 |
4-Bed Apt. |
10' - 00'' |
12' - 08'' |
|
|
|
520C |
Bedroom 2 |
11' - 00'' |
12' - 00'' |
|
|
|
|
520D |
Bedroom 3 |
9' - 09'' |
12' - 01'' |
|
|
|
|
520E |
Bedroom 4 |
9' - 09'' |
12' - 01'' |
|
E-2, E-3 |
|
|
530B |
Bedroom 1 |
4-Bed Apt. |
9' - 09'' |
12' - 01'' |
|
E-2, E-3 |
|
530C |
Bedroom 2 |
9' - 09'' |
12' - 01'' |
|
|
|
|
530D |
Bedroom 3 |
9' - 11'' |
12' - 00'' |
|
|
|
|
530F |
Bedroom 4 |
9' - 09'' |
12' - 00'' |
|
|
|
|
540A |
Bedroom 1 |
6-Bed Apt. |
9' - 09'' |
13' - 08'' |
|
|
|
540C |
Bedroom 2 |
9' - 07'' |
11' - 11'' |
|
|
|
|
540D |
Bedroom 3 |
10' - 11'' |
12' - 07'' |
|
E-2, E-3 |
|
|
540F |
Bedroom 4 |
10' - 11'' |
12' - 07'' |
|
E-2, E-3 |
|
|
540G |
Bedroom 5 |
9' - 07'' |
11' - 11'' |
|
|
|
|
540J |
Bedroom 6 |
9' - 09'' |
13' - 04'' |
Bedroom 6 (540J) consists of two rooms |
No window |
|
|
9' - 06'' |
10' - 03'' |
E-2A |
||||
|
560A |
Bedroom 1 |
6-Bed Apt. |
10' - 00'' |
12' - 07'' |
|
|
|
560C |
Bedroom 2 |
9' - 04'' |
11' - 11'' |
|
|
|
|
560D |
Bedroom 3 |
10' - 11'' |
12' - 01'' |
|
E-2, E-3 |
|
|
560F |
Bedroom 4 |
10' - 11'' |
12' - 01'' |
|
E-2, E-3 |
|
|
560G |
Bedroom 5 |
11' - 00'' |
11' - 11'' |
|
|
|
|
560J |
Bedroom 6 |
10' - 00'' |
12' - 06'' |
|
|
|
|
570A |
Bedroom 1 |
4-Bed Apt. |
10' - 00'' |
12' - 06'' |
|
|
|
570C |
Bedroom 2 |
10' - 11'' |
11' - 11'' |
|
|
|
|
570D |
Bedroom 3 |
9' - 08'' |
12' - 01'' |
|
|
|
|
570E |
Bedroom 4 |
9' - 08'' |
12' - 01'' |
|
E-2, E-3 |
|
|
580A |
Bedroom 1 |
6-Bed Apt. |
10' - 00'' |
12' - 01'' |
|
|
|
580C |
Bedroom 2 |
9' - 11'' |
12' - 07'' |
|
|
|
|
580D |
Bedroom 3 |
11' - 01'' |
12' - 01'' |
|
E-2, E-3 |
|
|
580F |
Bedroom 4 |
11' - 01'' |
12' - 01'' |
|
E-2, E-3 |
|
|
580G |
Bedroom 5 |
10' - 00'' |
12' - 07'' |
|
|
|
|
580J |
Bedroom 6 |
10' - 00'' |
12' - 08'' |
|
E-4 |
|
What does a themed community mean?
- Themed housing provides a foundation for programs and residential education and a common initiative that residents can agree with, rally around, and promote in their lives.
- Although Global Scholars Hall has a focus on international learning, all students are welcome in this community and there are additional halls with a focus on scholastic achievement.
What is my mailing address?
Pick up regular mail in Global Scholars Hall. Pick up packages at the Northside Area Desk in the Northside Residence Hall lobby.
US Postal Service Letters & Packages Address
Student Name
PO Box 1700
Global Scholars Hall (room number)
Pullman, WA 99164
Fed-Ex, UPS, etc. Address*
Student Name
1590 NE Cougar Way
Global Scholars Hall (room number)
Pullman WA 99164
*Packages requiring 21+ signatures will not be accepted.
Physical Building Address*
1302 NE Cougar Way
Pullman, WA 99164
*Packages sent to the physical building address will not be received by Northside Area Desk and may be left unattended outside the building. It is advised that you use this address only for food delivery.
What can I use to hang things on my walls?
In Global Scholars please use the push pins we distribute during move-in. Please do not use 3M mounting products, double-sided mounting products, permanent mounting products, blue mounting putty, masking tape, or duct tape.
You may also like
