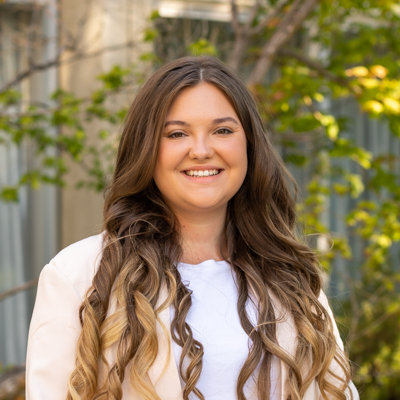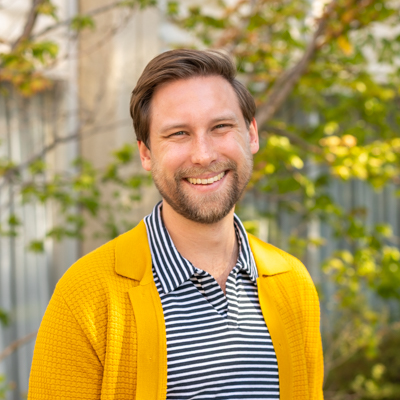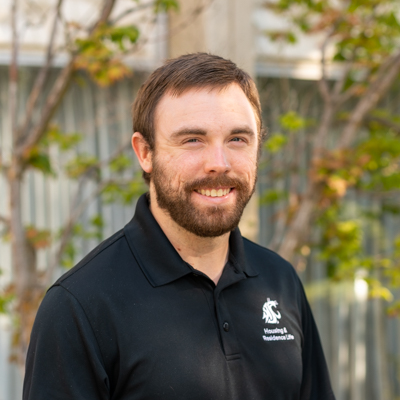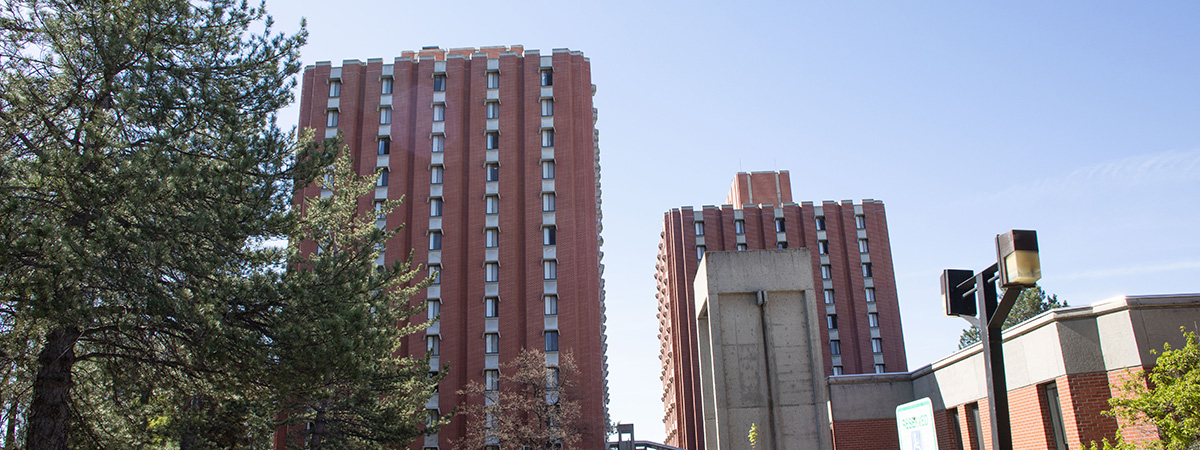
Building Connections
Stephenson Complex consists of three prominent high-rise towers known as Stephenson North, South and East. This timeless, strong and rustic community welcomes residents of all majors but has a first-year focus on science, mathematics and engineering.
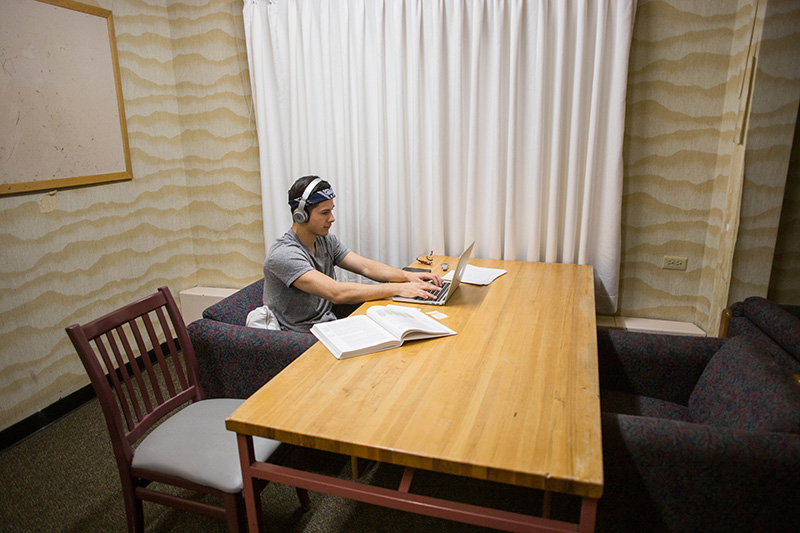
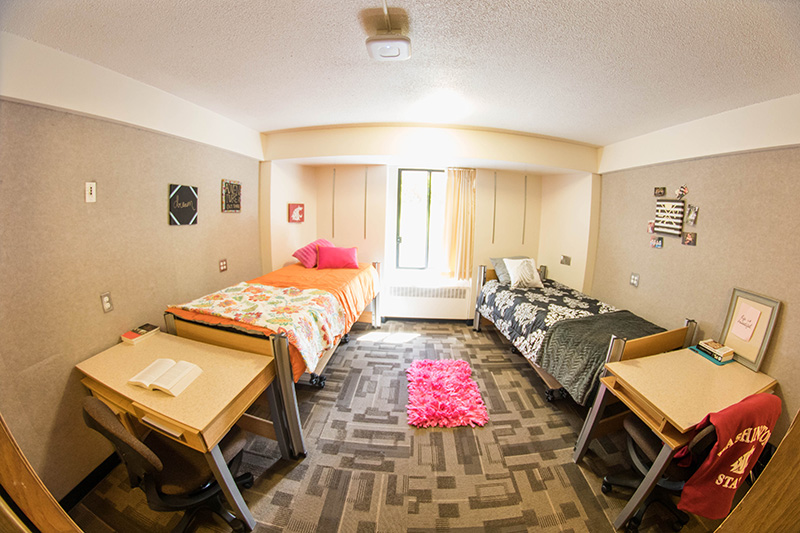
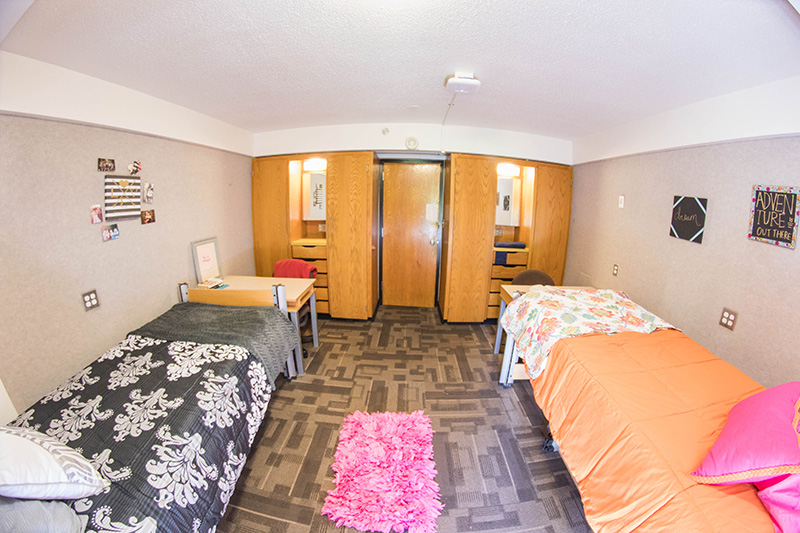
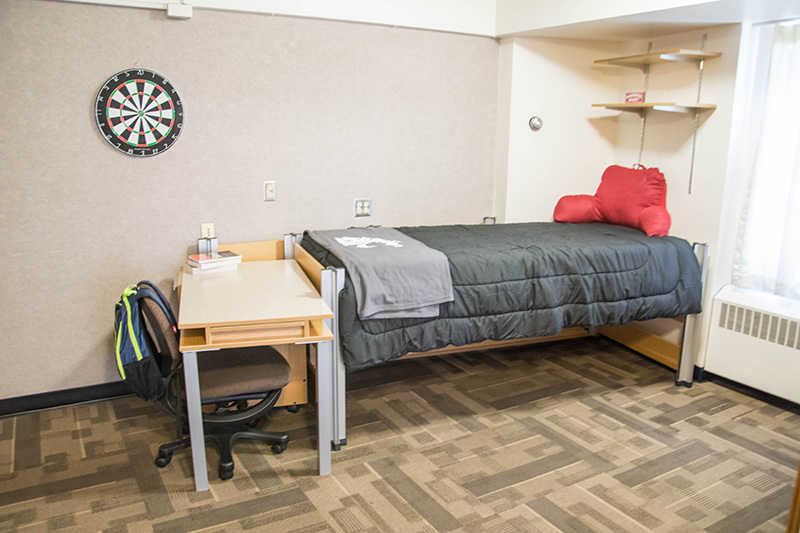
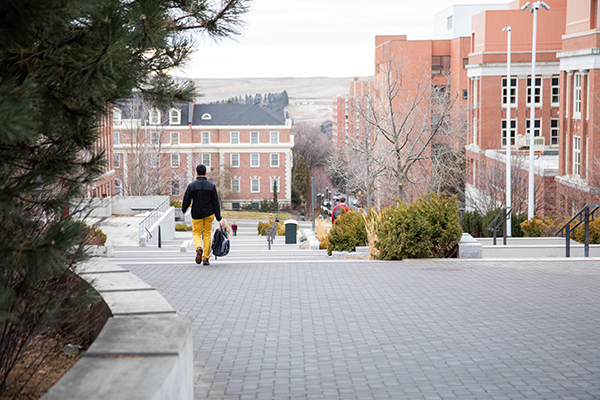
Walking time to the CUB: 11 minutes
Walking time to the Spark Building: 4 minutes
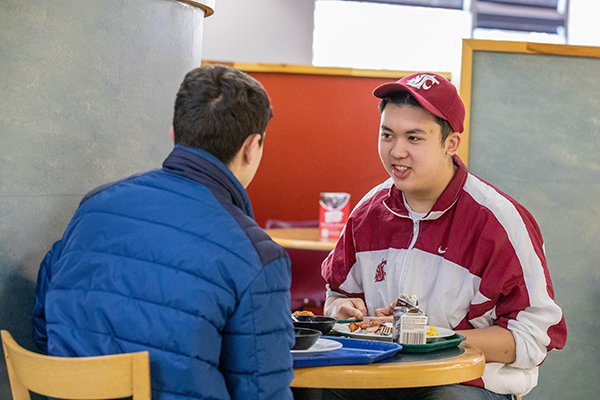
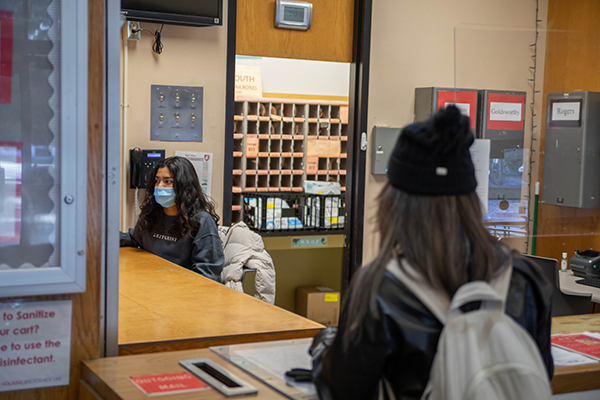
Located in Stephenson Complex (1265 SE Stadium Way)
Phone: 509-335-5602
Room Types
-
Double Room
Occupancy: Two students
Furnishings: Two closets, lofted beds, chests of drawers, desks, and shelves and chairs.
Community bathroom shared with floor
Housing Rates
Fall 2022 $3,783 Spring 2023 $3,483 -
Corner Room
Occupancy: Two students
Furnishings: Two closets, lofted beds, chests of drawers, desks, and shelves and chairs.
Community bathroom shared with floor
Housing Rates
Fall 2022 $3,783 Spring 2023 $3,483
FAQ
-
What common spaces are available?
- Each floor has a study lounge
- There are two kitchens in each Tower: in the basement and on the top floor with stove, microwave, refrigerator, and sink.
- Every other floor has a kitchenette with a microwave and sink.
- The center plex offers a game room with a pool table and ping pong table, a projector and screen, and a TV.
- Tutoring is available in the conference room, and in the center there is a piano lounge with a fireplace.
-
Is this hall accessible?
Several rooms are wheelchair or hearing accessible. Access into the Complex is via the north door entrance, and the north and south tube doors are accessible.
-
Is there additional storage available?
- Off the perimeter of each tower there is a storage room available with very limited storage.
- Each Tower has an enclosed perimeter on ground floor where bikes can be locked onto metal railings.
-
What are furniture specifications?
Beds
- Bed frames are 85"L x 38"W.
- Mattresses are 80"L x 36"W. Extra long sheets with deep pockets work best.
- Bed risers can be used to gain extra storage.
- Beds can be lofted or bunked with provided supplies. Kits must be stored in rooms when not in use.
- Maximum space under bed is 27" for unlofted and 56 ¾" for lofted.
Dressers
- 18"W x 35"H x 22"D with five drawers each.
- A medicine cabinet with a mirror is above each dresser.
Desks
- 42"W x 24"D with one small drawer
- Includes a mobile pedestal with one drawer and one file drawer.
Shelves
- There are two adjustable shelves on each side of the window.
- 30"W x 12"D.
- Each bed has three movable slip-on shelves (two are 15"W x 8"D x 5"H and one 23"W x 8"D x 7"H.
-
What are room specifications?
- Regular double room is 12'3"W x 14'5½"L. Corner room double is approximately 16'W x 16'3"L.
- Windows are 2'10"W x 4'6"H.
- Closets are 20" x 80½" on the inside, and the frame opening is 15½" x 78"
- Each room has a mirror above each dresser unit between the closets.
- Each room has four sets of outlets.
- Rooms are carpeted.
- Microwaves are not permitted, but micro- or minifridges are.
-
What laundry facilities are available?
The laundry facilities are located in the basement of each Tower. There are nine front-loading washers and fourteen dryers.
You May Also Like
