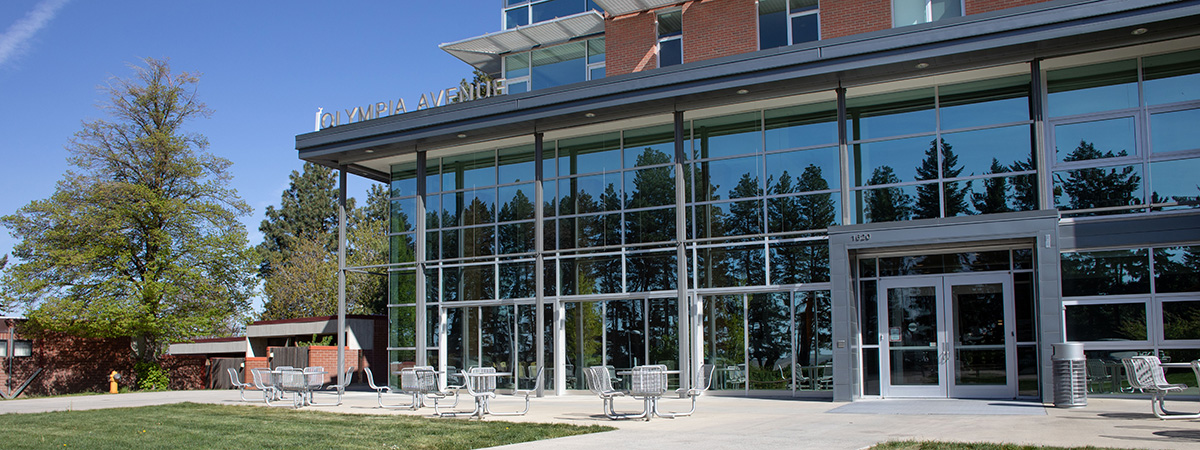
Green Living
Olympia Avenue hosts building features and a learning community that focus on an awareness of sustainable practices. Not only is it a friendly and social hall, but it's also a LEED Gold certified building with geothermal heating and cooling, and storm water collection and reuse for irrigation.
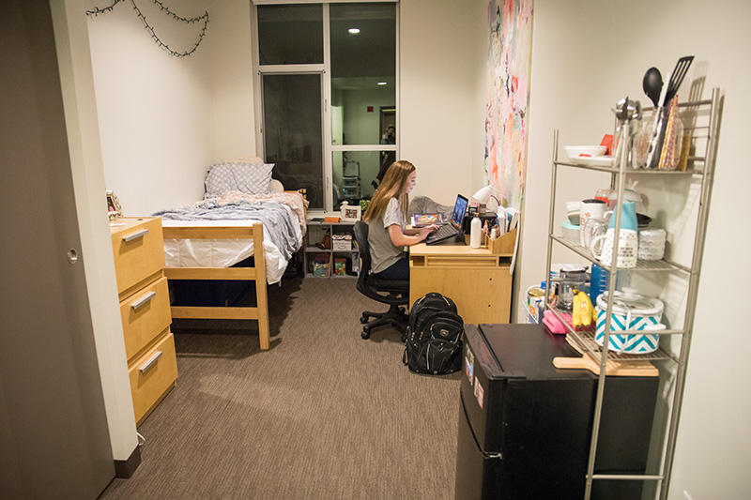
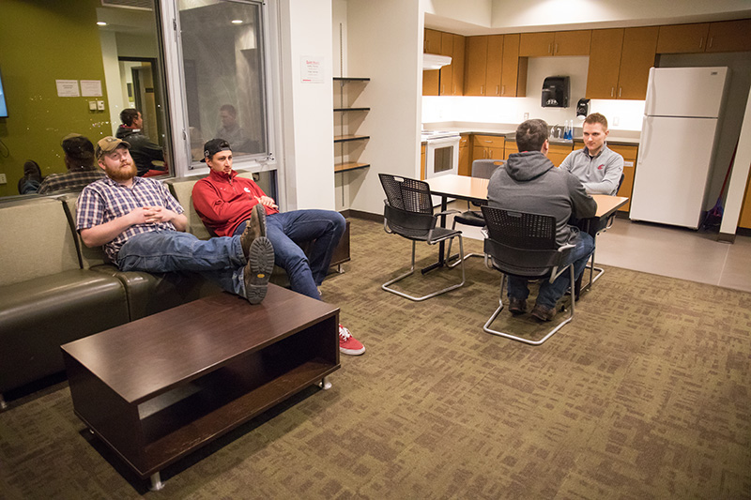
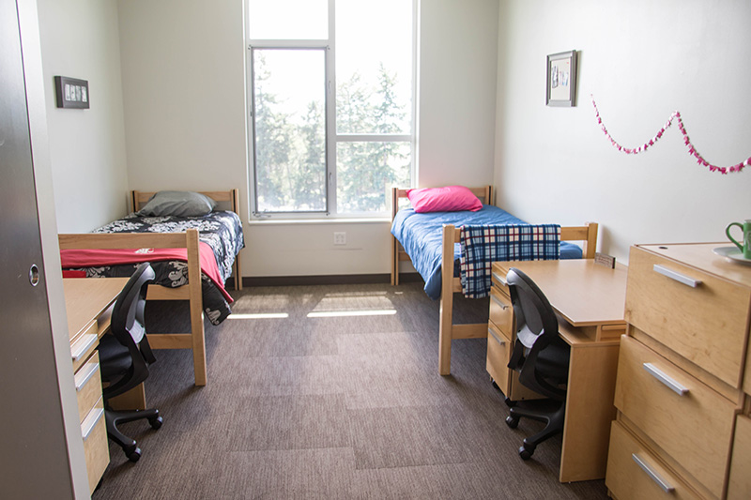
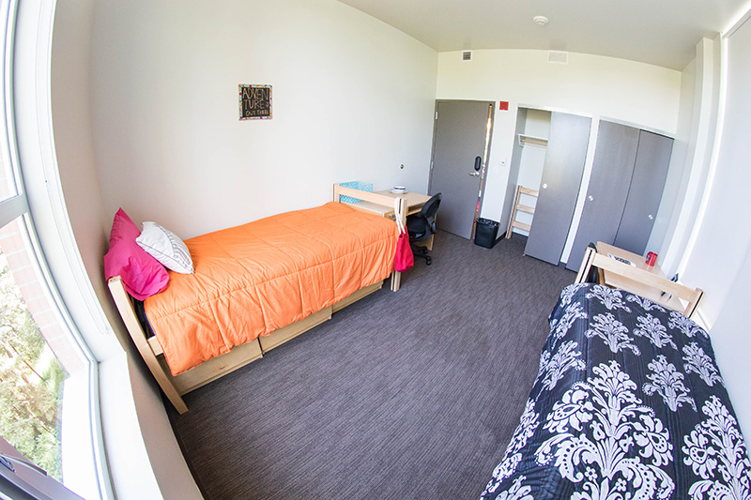
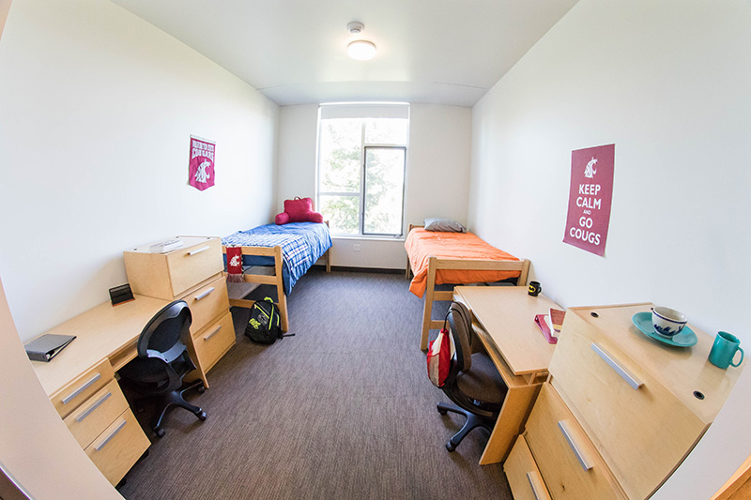

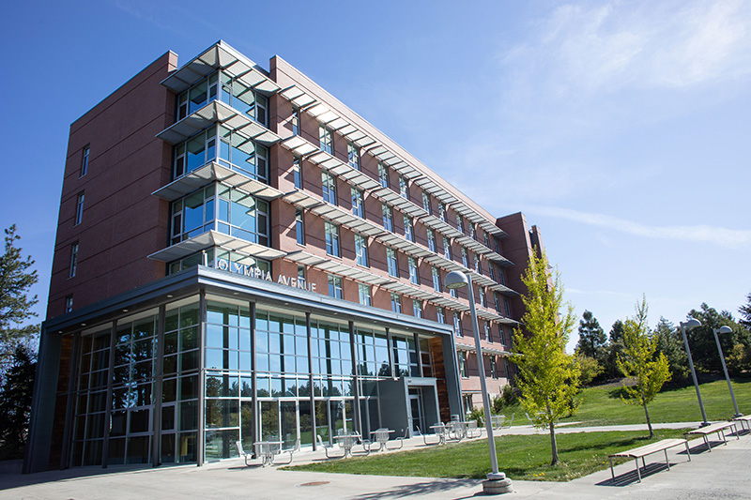
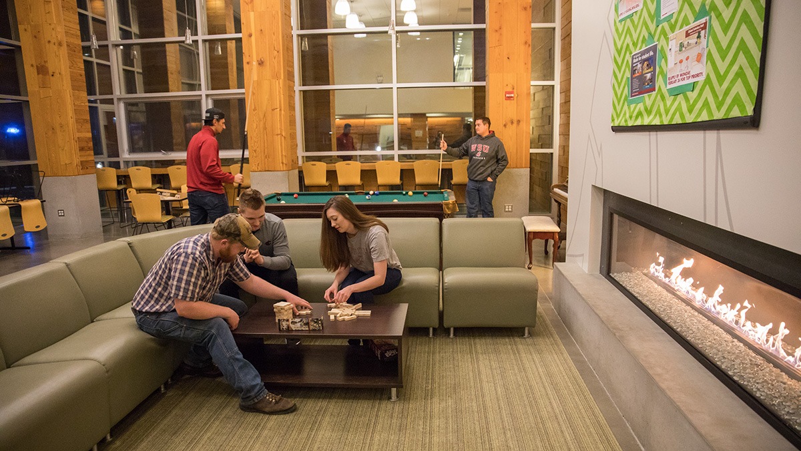
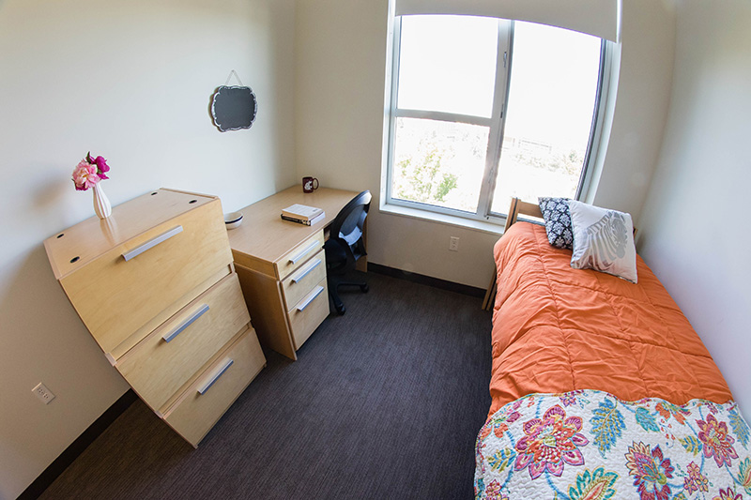
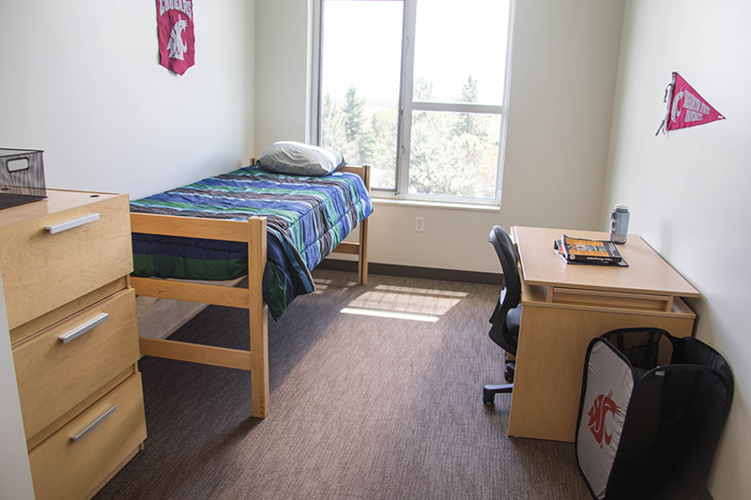
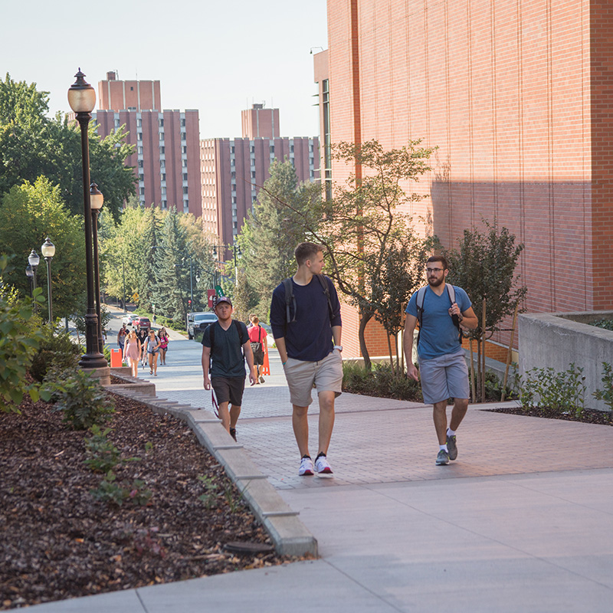
Walking time to the CUB: 8 minutes
Walking time to the Spark Building: 8 minutes
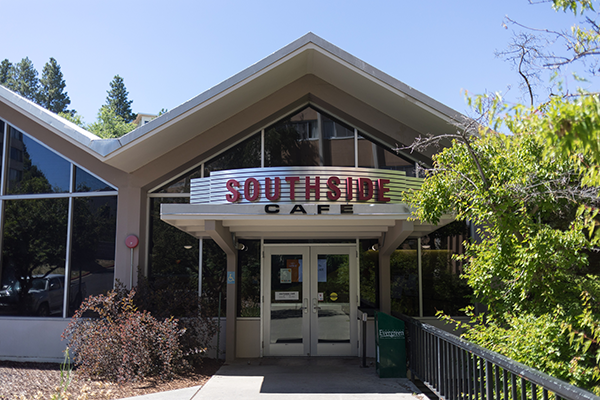
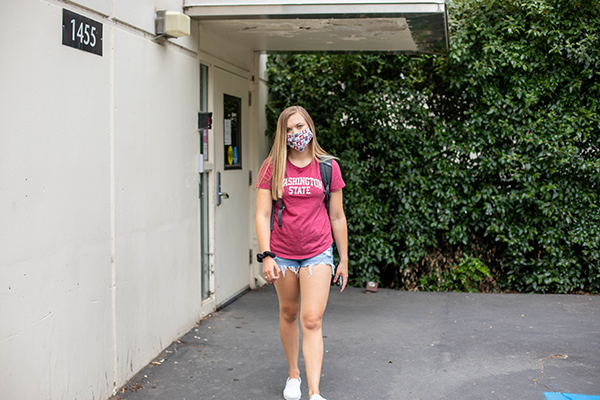
Located in Gannon/Goldsworthy Residence Hall (1459 NE Stadium Way)
Phone: 509-335-3306

- Home to Green House Learning Living Community
- LEED Gold certified building
- Coed
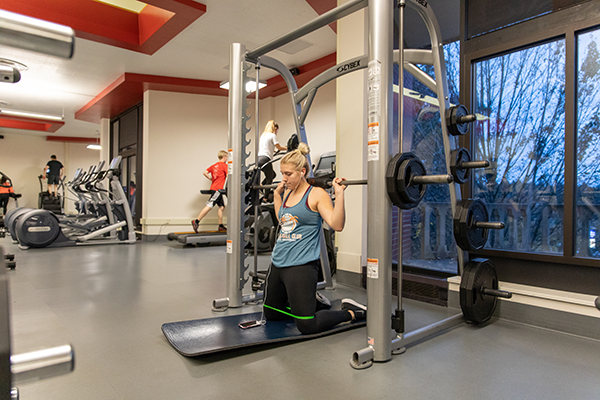
Room Types
-
Single Room
Occupancy: One student
Furnishings: Closet, twin bed, a 3 drawer stacking dresser, and desk with a mobile pedestal file
Community bathroom shared with floor
Housing Rates
Fall 2022 $5,424 Spring 2023 $5,124 -
Single Suite
Occupancy: One student
Furnishings: Closet, twin bed, a 3 drawer stacking dresser, and desk with a mobile pedestal file
Semi-private bathroom shared with suite
Housing Rates
Fall 2022 $5,574 Spring 2023 $5,274 -
Double Room
Occupancy: Two students
Furnishings: Two closets, twin beds, 3 drawer stacking dressers, and desks with mobile pedestal files
Community bathroom shared with floor
Housing Rates
Fall 2022 $5,216 Spring 2023 $4,916 -
Double Suite
Occupancy: Two students
Furnishings: Two closets, twin beds, 3 drawer stacking dressers, and desks with mobile pedestal files
Semi-Private Bathroom shared with suite
Housing Rates
Fall 2022 $5,366 Spring 2023 $5,066 -
Apartment
Occupancy: One per room
Furnishings: Closet, twin bed, a 3 drawer stacking dresser, and desk with a mobile pedestal file
Semi-private bathroom shared with suite
Housing Rates
Fall 2022 $5,574 Spring 2023 $5,274
FAQ
-
What common spaces are available?
- Each floor has study and active lounges with a full kitchen.
-
Is this hall accessible?
Several rooms are wheelchair and hearing accessible. All floors are accessible by elevator.
-
Is there additional storage available?
- Large storage room on ground floor with metal shelving.
- Bike storage room.
-
What are furniture specifications?
Beds
- Bed frames are 38"W x 85"D x 37"H.
- Mattresses are 80"L by 36"W. Extra long sheets with deep pockets work best.
- Beds can be lofted or bunked. Lofting kits must be stored in rooms.
- Maximum space under bed is 31" for unlofted and 56 ¾" for lofted.
- Bed risers can be used to create extra storage.
Desks
- 44"W x 29"D x 29"H with reversible drawer and slide out shelf.
- Mobile pedestal file with one small and one large drawer (19"W x 16"D x 22"H)
Dressers
- Three stackable dresser drawers which can be configured side by side or stacked on top of each other.
- 36"W x 22"D x 18"H
-
What are room specifications?
- Nine outlets per resident.
- Three ethernet ports per resident.
- Rooms are carpeted.
- Windows are 5'4"W x 8'0"H
- Closets measure 5'8.5" from the floor to the bottom of the shelf and 2'9" from the top of the shelf to the ceiling. The shelf measurements are 1'6" length by 3'6" width and the shelf is one inch thick.
- Suites: 3'W x 2'D
- Doubles with bath: 4'W x 2'D
- Doubles: 3'W x 3' D
- Singles with bath: 5'W x 2'D
- Singles: 4'W x 2'D Also, inside the closets it's
- One microwave is permitted per room.
-
What laundry facilities are available?
There are three front-loading washers and three dryers on each floor. These facilities are covered in your room and board rates as a washer/dryer fee.
You May Also Like
