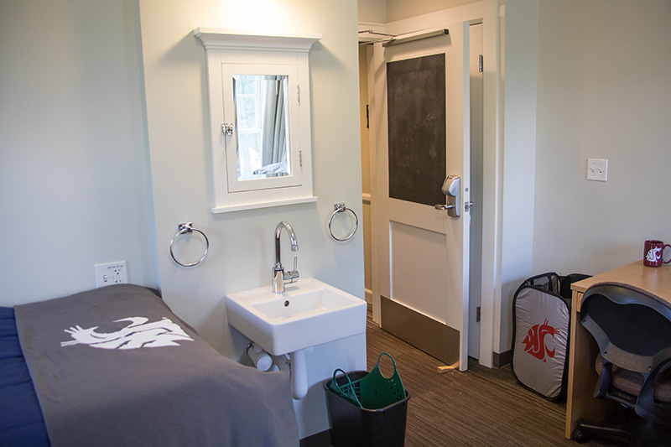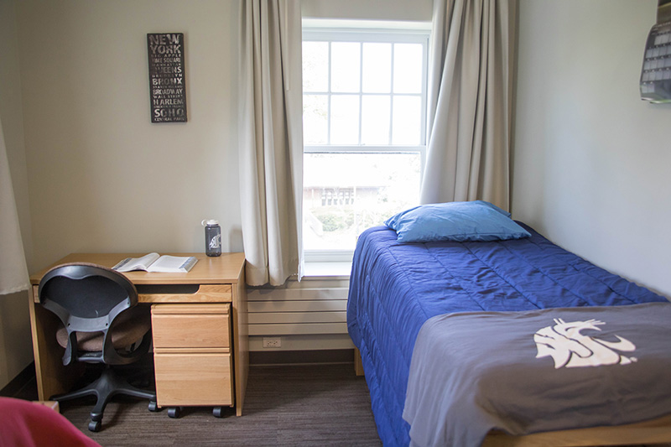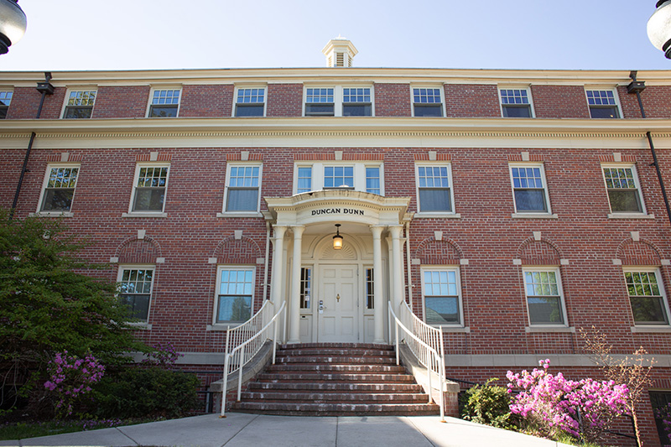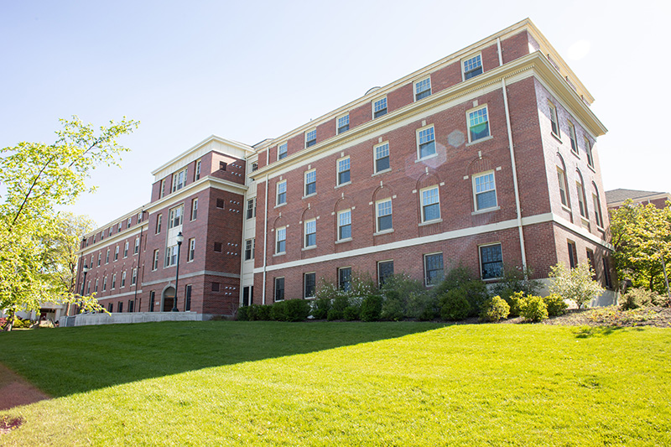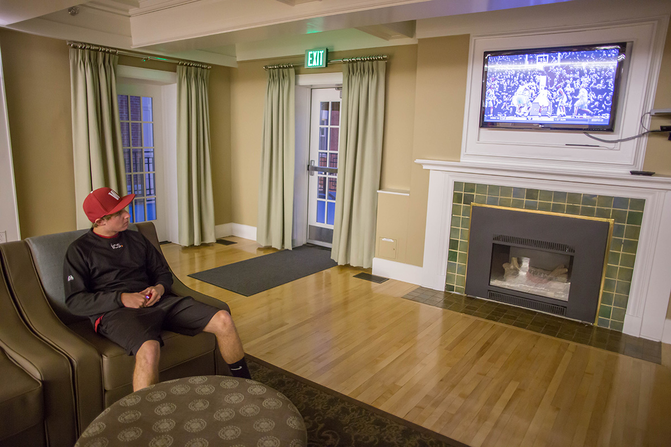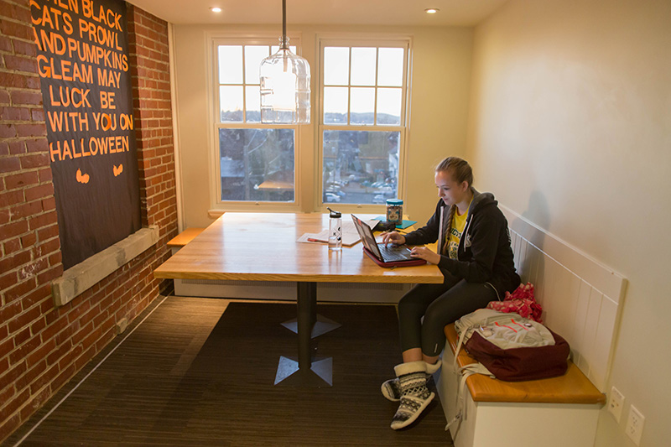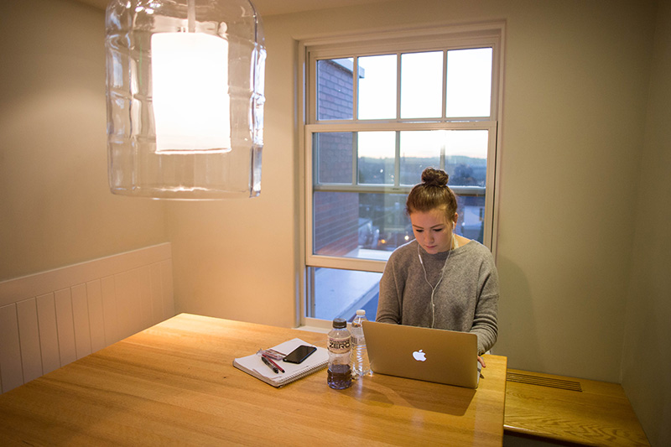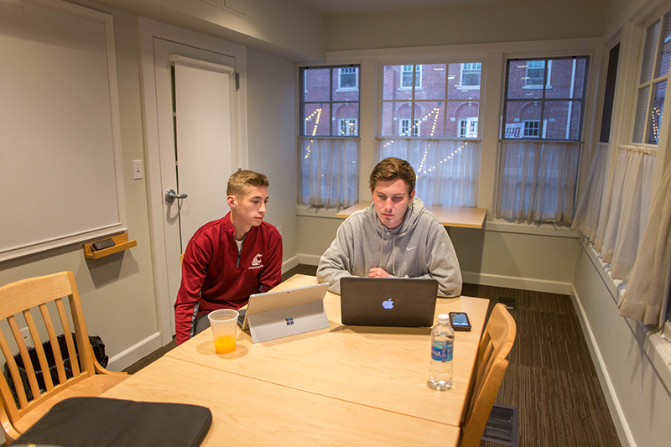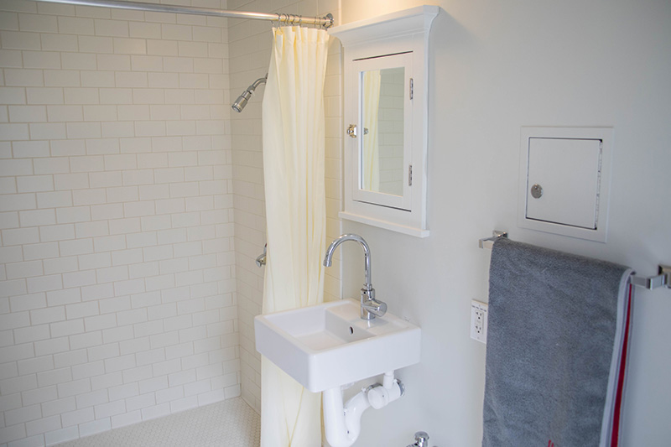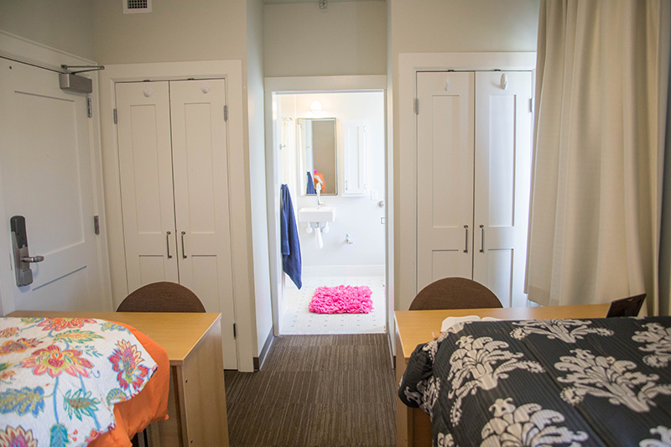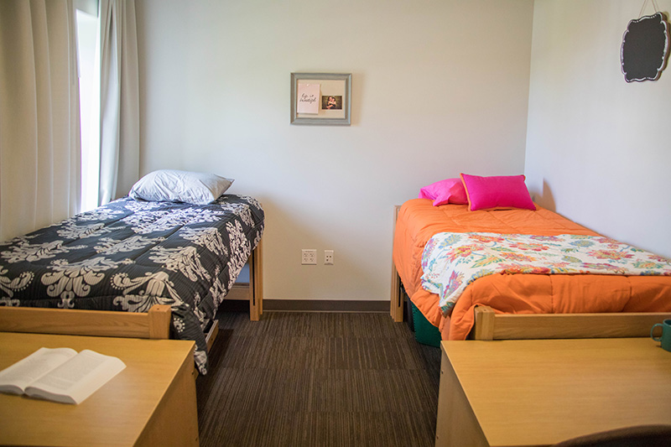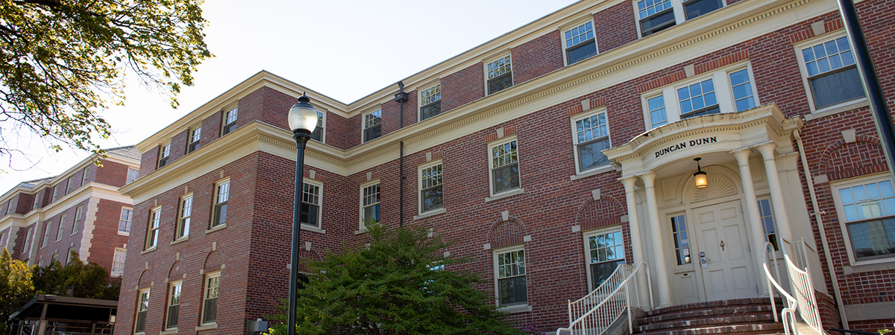
A Legacy of Involvement
Community Duncan Dunn balances Coug history with clean, renovated spaces. Located in central campus, it's near academic buildings, activities, and Greek houses.
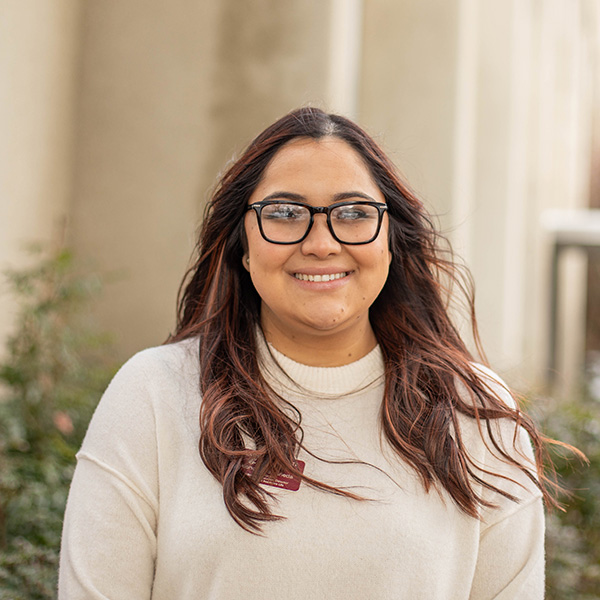
Alondra Castañeda
Community Duncan Dunn, Honors, & McCroskey Residential Education Director
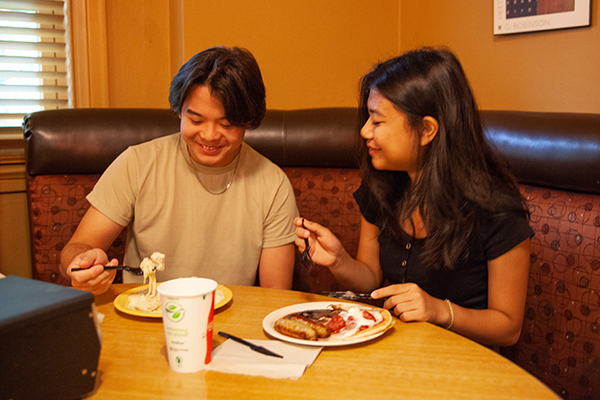
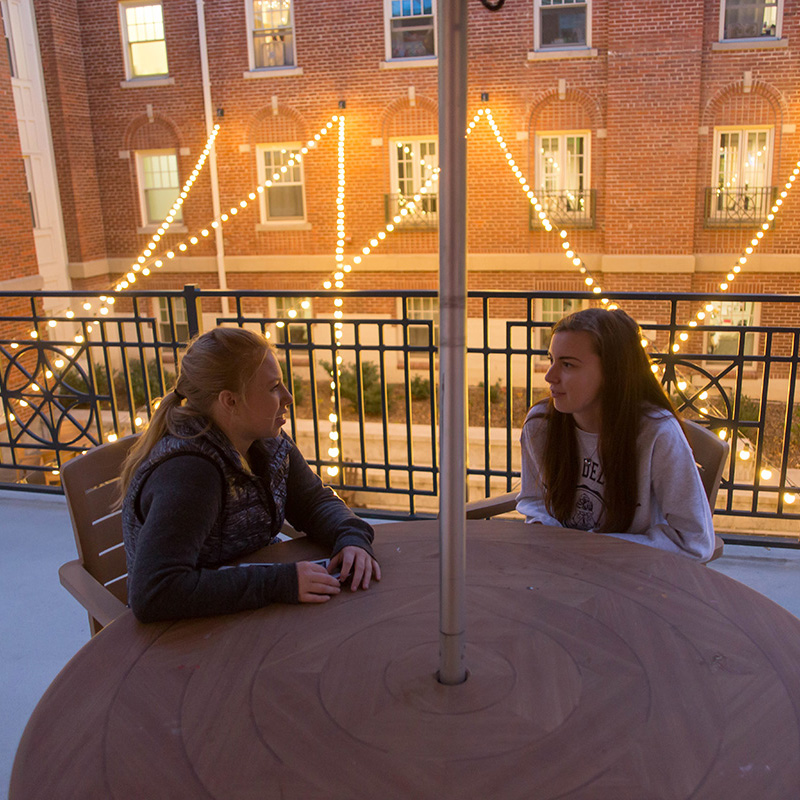
- Coed (Men and women live in rooms next to each other)
- Home to 252 students
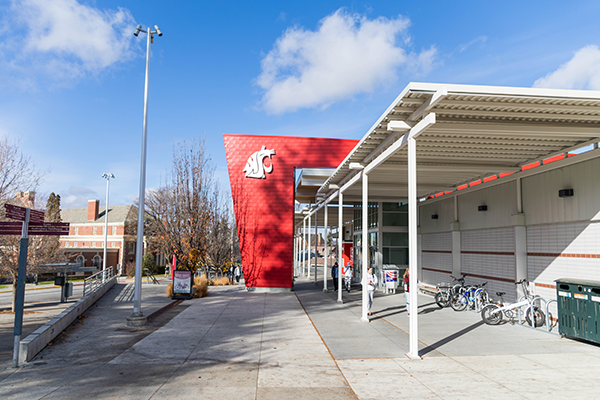
Walking Time to CUB: 6 minutes
Walking Time to SPARK: 10 minutes
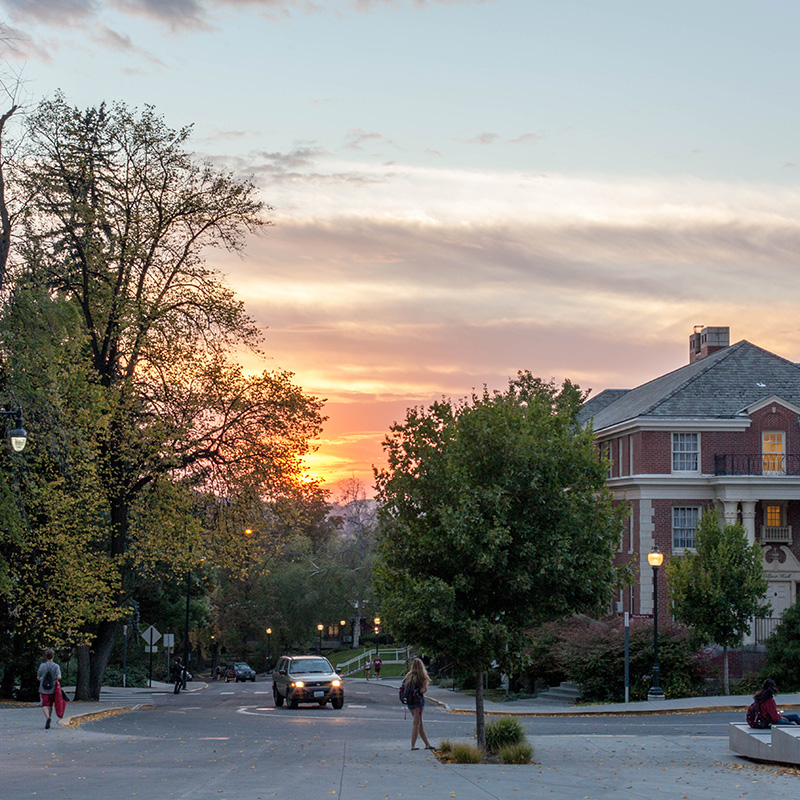
Located in McCroskey Residence Hall (1055 NE Campus Ave)
Hillside Area Desk Phone: 509-335-3087
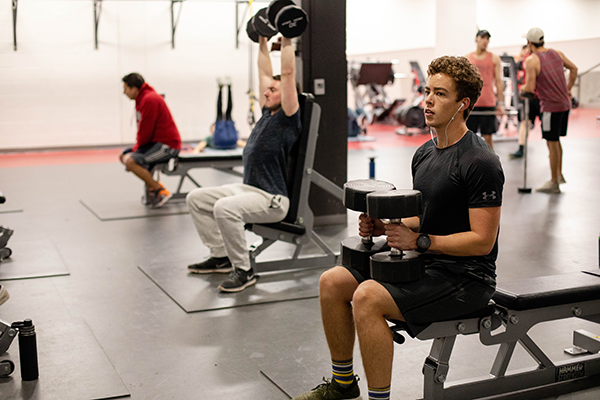
Room Types
-
Single Room
Occupancy: One student
Furnishings: Closet, twin bed, a 3 drawer stacking dresser, and desk with a mobile pedestal file
Community bathroom shared with floor
-
Single with Private Bathroom
Occupancy: One student
Furnishings: Closet, twin bed, a 3 drawer stacking dresser, and desk with a mobile pedestal file
Private Bathroom
-
Double Room
Occupancy: Two students
Furnishings: Two closets, twin beds, 3 drawer stacking dressers, and desks with a mobile pedestal file
Community bathroom shared with floor
-
Double with Private Bathroom
Occupancy: Two students
Furnishings: Two closets, twin beds, 3 drawer stacking dressers, and desks with a mobile pedestal file
Private Bathroom
-
Floor Plans
Ground Floor
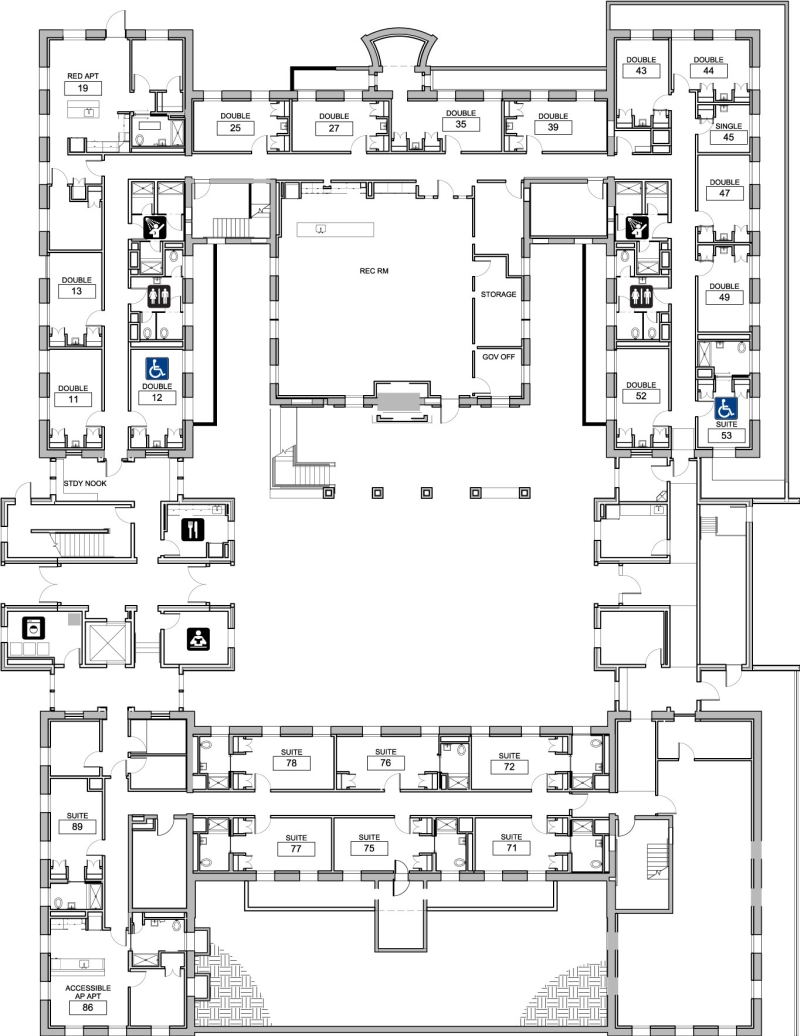
First Floor
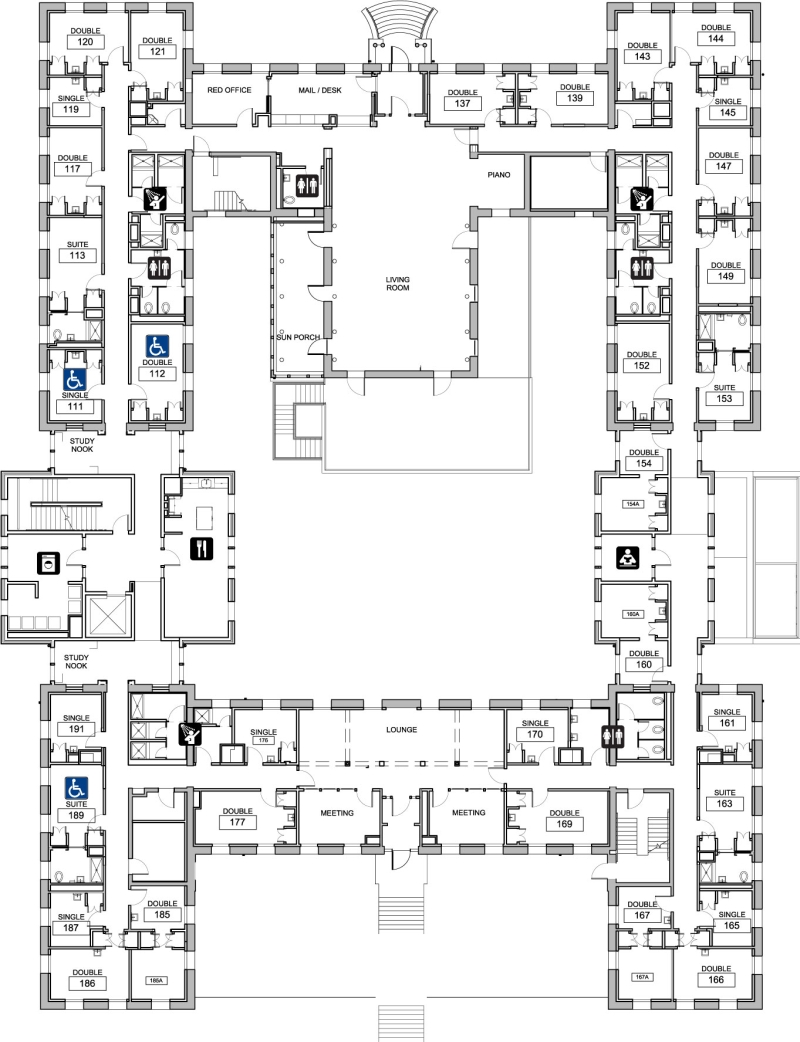
Second Floor
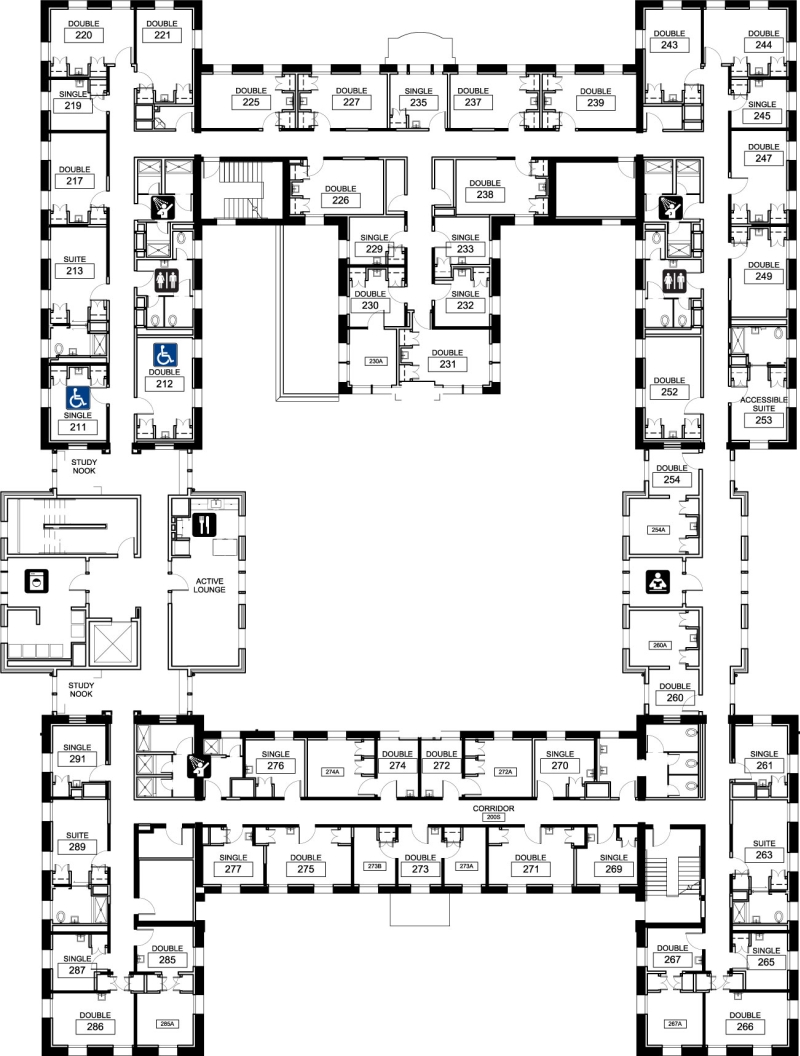
Third Floor
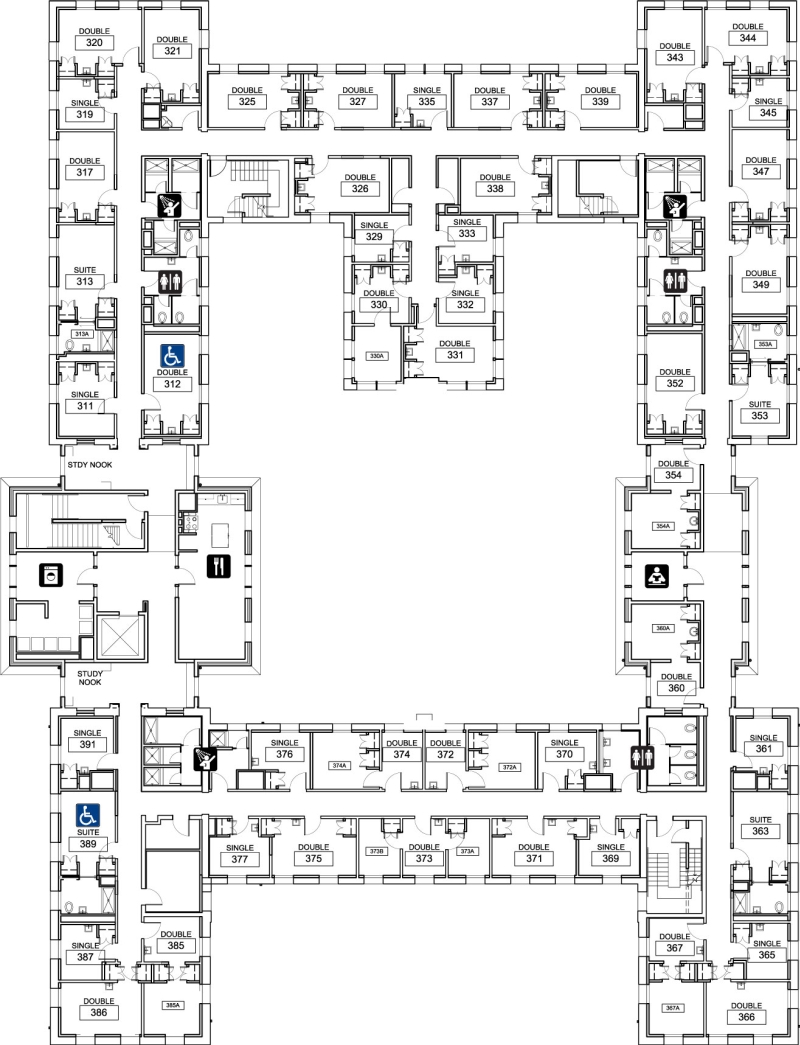
FAQ
-
What common spaces are available?
- Each floor has a study lounge, study nooks, and active lounge
- Every floor has its own full kitchen with oven, microwave, refrigerator, microwave and sink with some pots and pans for use.
- There is a recreation room with a full kitchen, TV and a pool table.
- Washers and dryers are located on every floor.
- There are two pianos, four functioning fireplaces and an indoor courtyard.
-
What laundry facilities are available?
There are 3 front-loading washers and 3 dryers on each floor. These facilities are covered in your room and board rates as a washer/dryer fee.
-
Is this hall accessible?
The hall has an elevator, making all floors accessible. There are several rooms available for mobility and hearing impairments.
-
Is there additional storage available?
There is one small storage area about the size of a student room next to the Recreation Room.
Additional bike storage is available by Hillside or in the courtyard.
-
What are furniture specifications?
Beds
- Bed frames are 85" L by 38" W.
- Mattresses are 80" L by 36" wide. Sheets with deep pockets fit best.
- You can loft or bunk your bed with provided supplies, or you may use bed risers to gain additional storage space.
- Tool Free Bed User Guide (contact housing@wsu.edu for an accessible version.
- How to Loft Your Bed Video
- How to Bunk Your Bed Video
- Space under the bed when lofted ranges from 27" (not lofted) to 56 ¾" lofted.
Desks
- 42"W x 24"D x 30"H with full width slide out combination drawer.
- The desk includes a 16"W x 22"D x 25"H mobile pedestal file with one small and one large drawer.
- Includes desk chair.
Dressers
- There are three stackable dresser drawers that can be reconfigured several ways including side by side or stacked on top of each other.
- Each is 26"W x 24"D x 10 ½"H.
Closets
- The closets are floor to ceiling height, which varies by floor. The width is 3 feet and they are 2 feet deep and have a shelf.
-
What are room specifications?
- 9 outlets per resident in various locations in the room.
- The rooms are carpeted.
- You may bring one microwave per room.
-
What is my mailing address?
Pick up mail and packages at the Hillside Area Desk, located on the ground floor of McCroskey Hall.
US Postal Service Letters & Packages Address
Student Name
Community/Duncan Dunn Hall xxx
PO Box 1700
Pullman, WA 99163Fed-Ex, UPS, Etc. Address*
C/O 1055 NE Campus Ave
Community/Duncan Dunn Hall Room XXX
Pullman, WA 99163(xxx=room number)
*Packages sent with "Adult Signature Required" could lead to delays due to a 21 year old signature requirement.
Physical Building Address*
720 NE B St
Pullman, WA 99163
*Packages sent to the physical building address will not be received by Hillside Area Desks and may be left unattended outside the building. It is advised that you use this address only for food delivery. -
What can I use to hang things on the walls?
Residents can use push pins to hang things on the wall, distributed during move-in. Please do not use 3M mounting products, double-sided mounting products, permanent mounting products, blue mounting putty, masking tape, or duct tape.
You May Also Like
